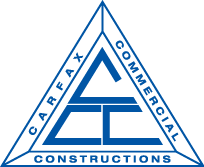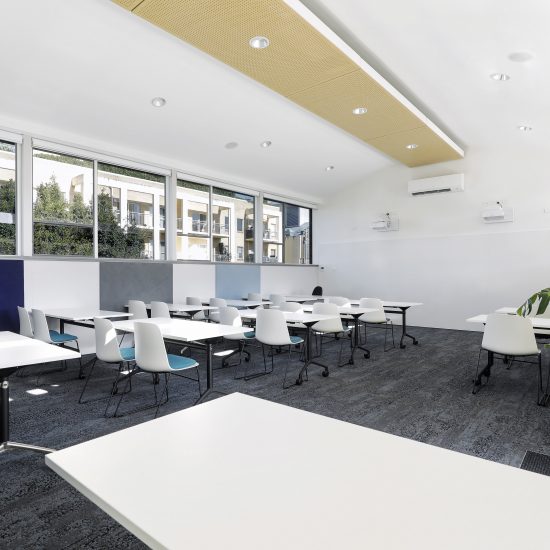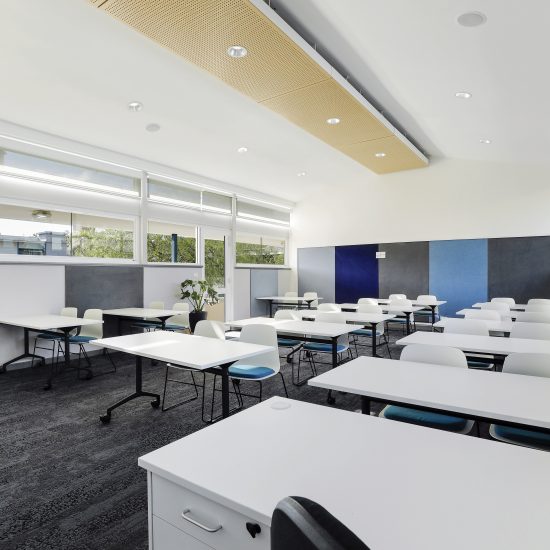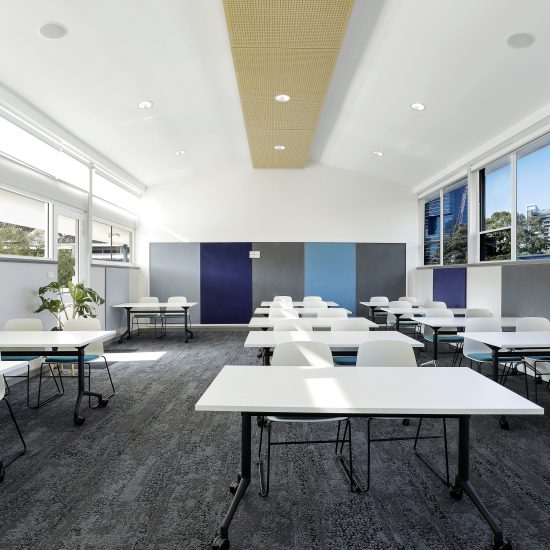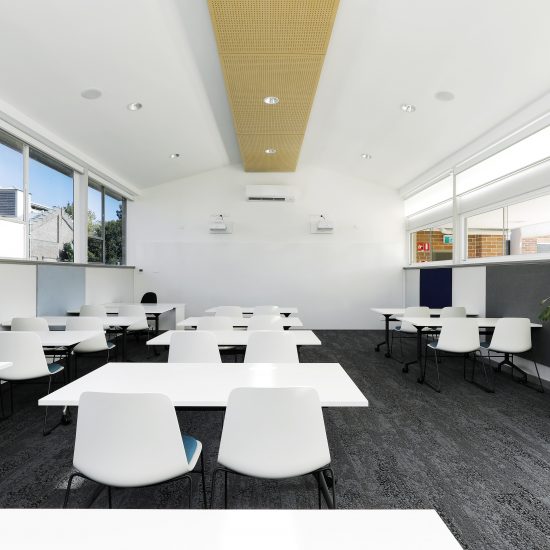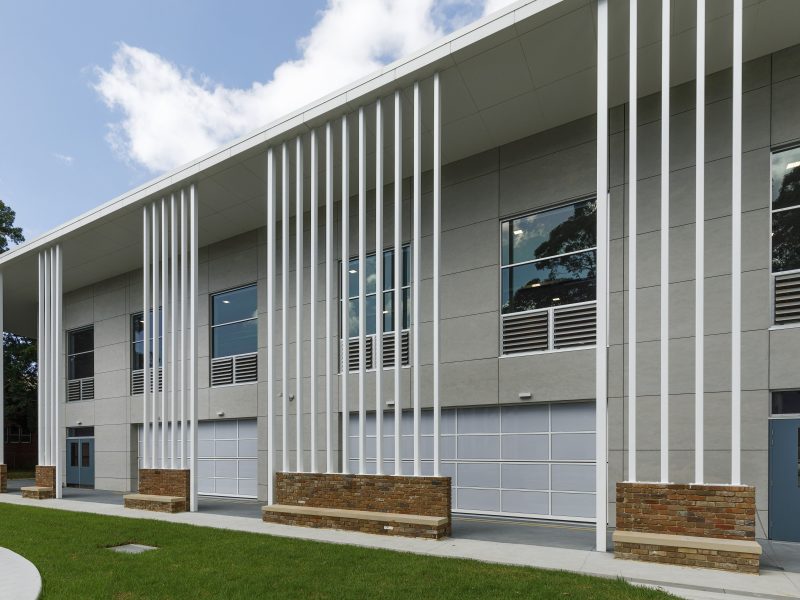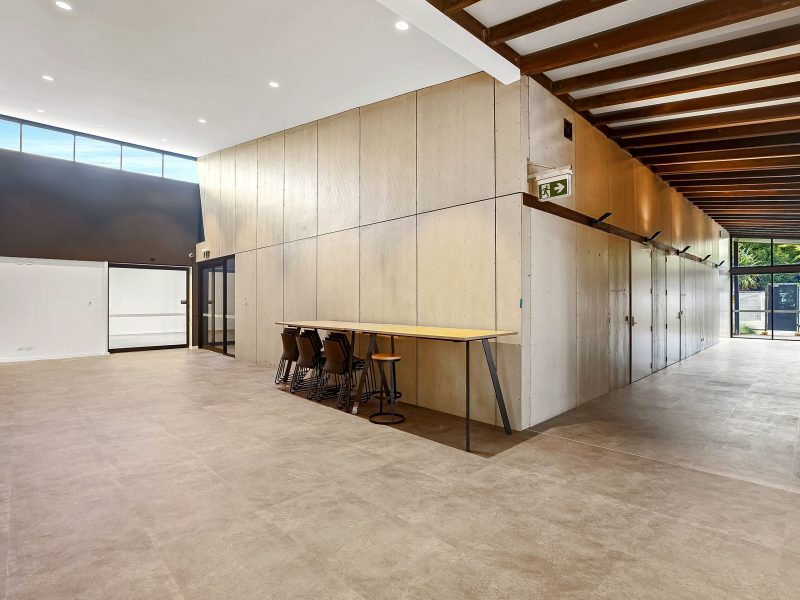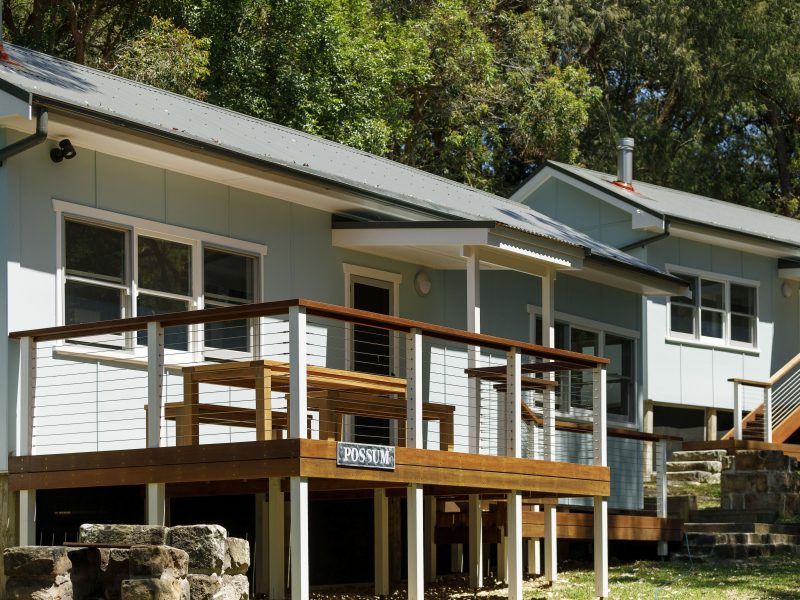Wenona Classroom 10
Wenona Classroom 10
This project involved a full strip of the existing Wenona School Classroom 10 as a template for future classroom fitouts within the school.
It included removal of the existing windows and replacing them with new aluminium glazed windows and door into the classroom. Supawood panels were installed to the pitch ceiling with a cable tray above for AV equipment and electrical cabling to run back to the adjacent data room.
Interactive projectors have been installed on the wall with whiteboards, TV, lighting and air conditioning to operate on a central touch screen panel within the room. The room was then finished with new carpet, new desks/chairs, neutral pinboards across 3 walls and greenery at the entrance to the classroom.
Client: Wenona School
PM: Reissis Project Manager
Architect: Mark Hurcum Design Practice
