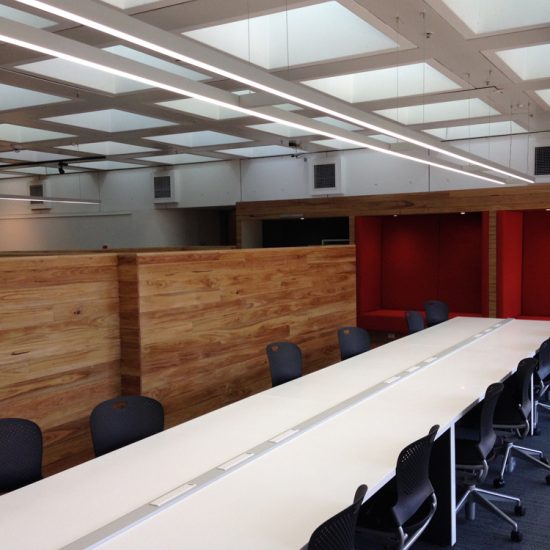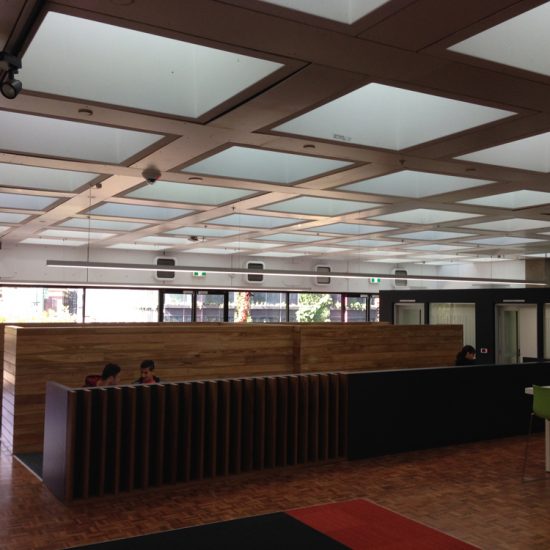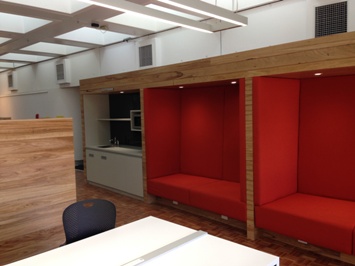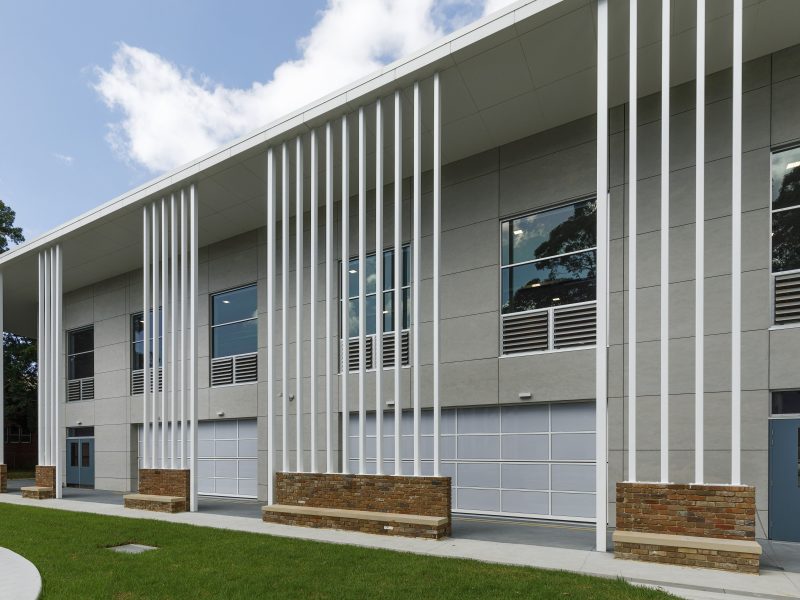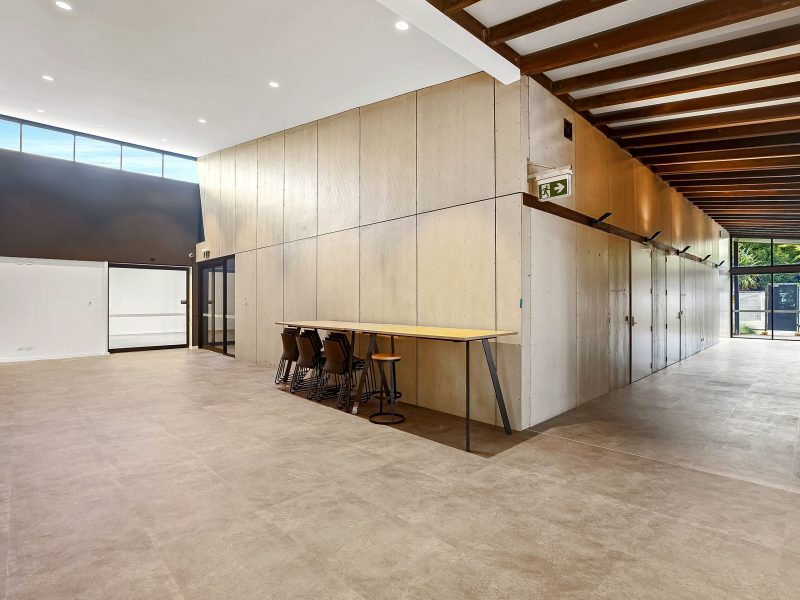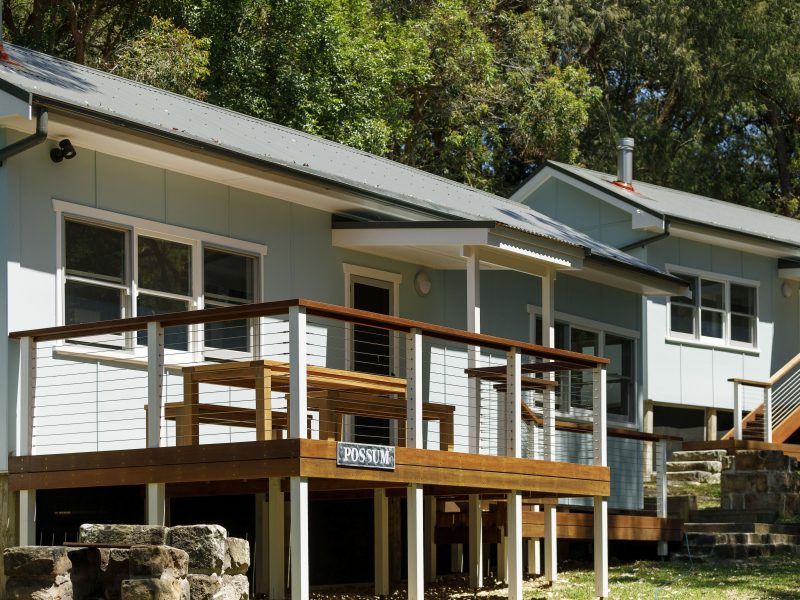UTS, Shared Learning spaces
UTS, Shared Learning spaces
This project involved the construction of new Audio Visual Learning Pod offices, open space and informal shared study areas and kitchenette.
General access computer desks were also installed along with loose furniture and banquet seating for students to study or relax.
Additional works included sanding and repolishing of 400m2 of parquetry flooring and the replacement of MDF ceiling panels to the common areas.
Client: University of Technology, Sydney
Architect: PTID Environments

