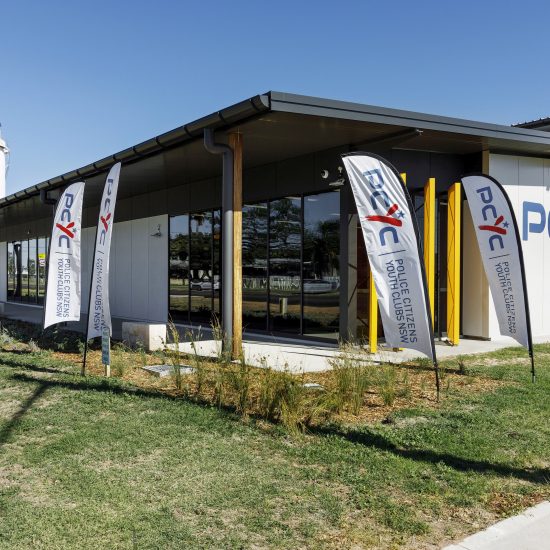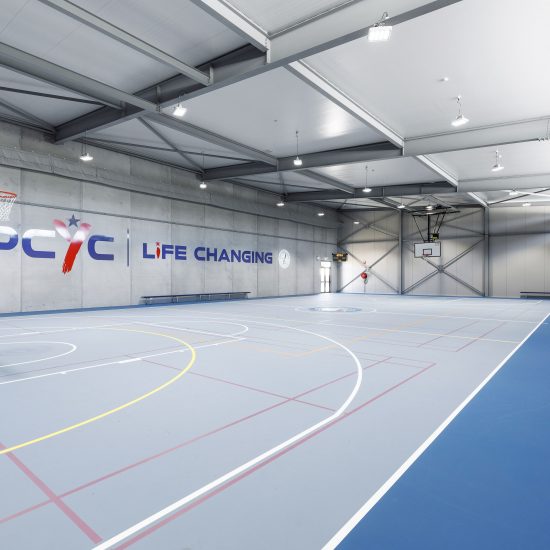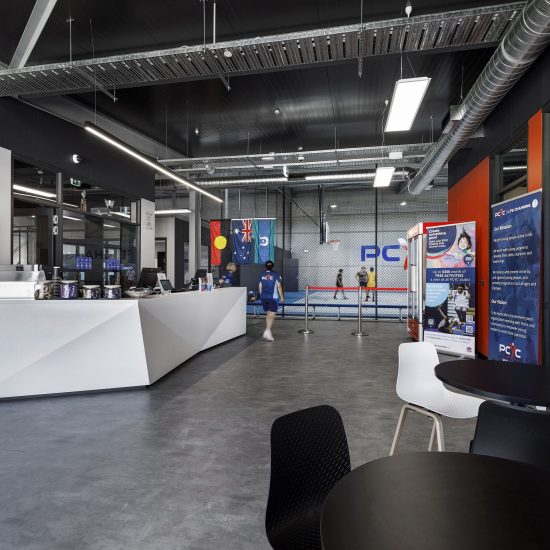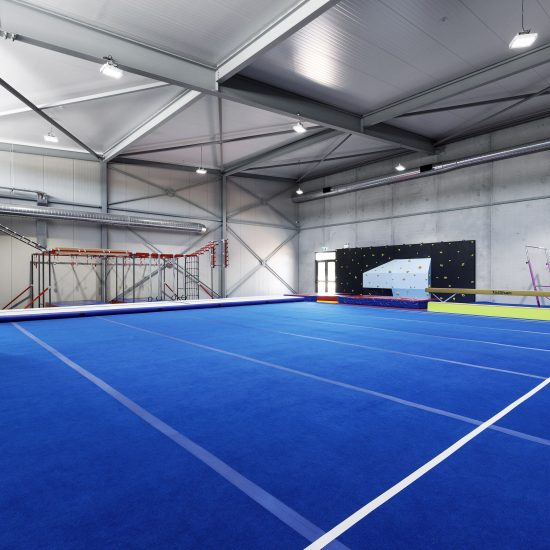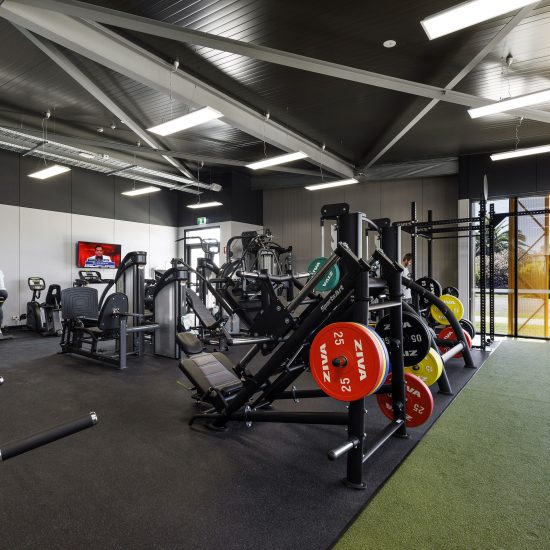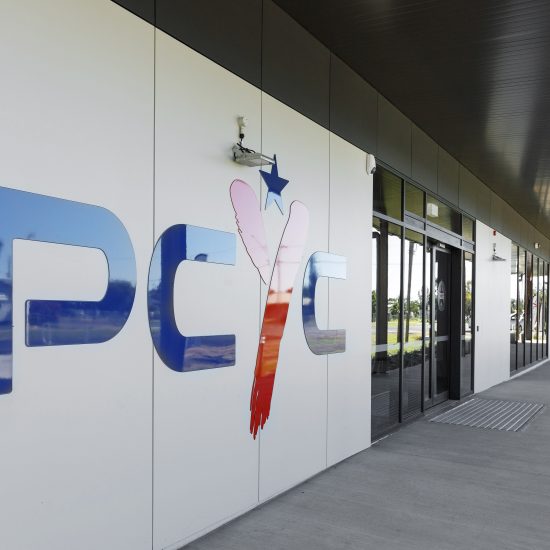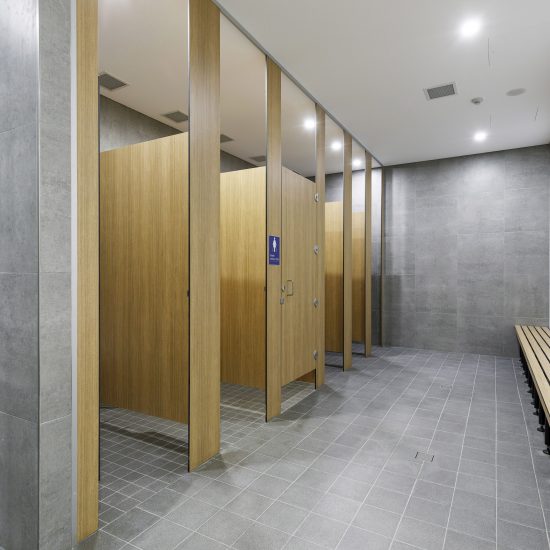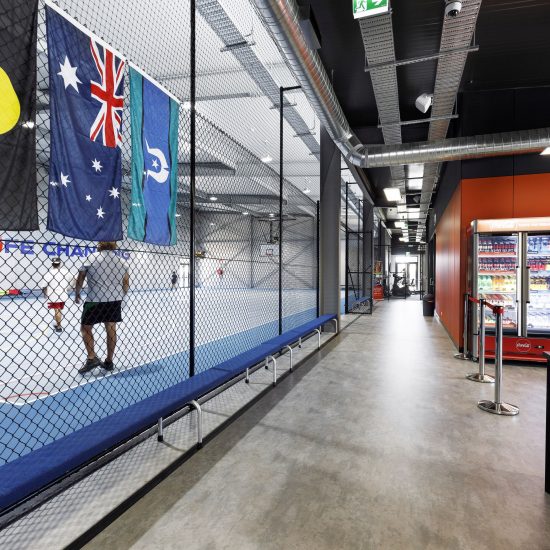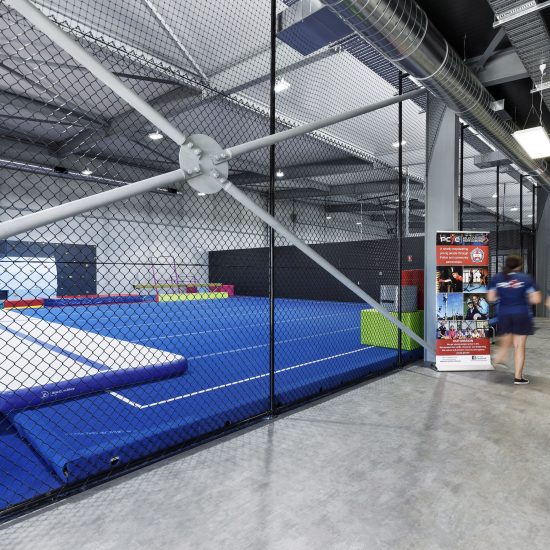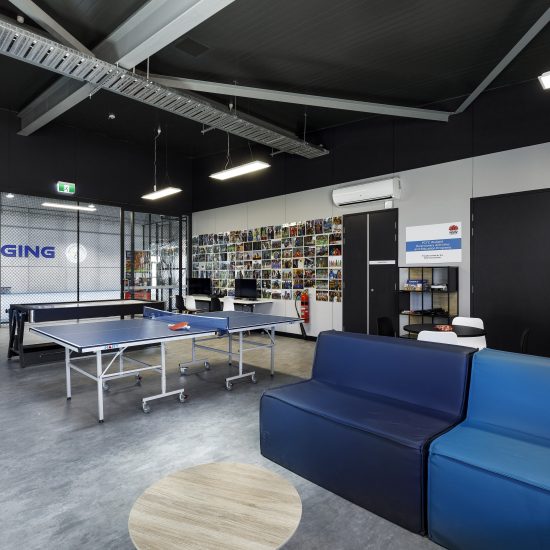Walgett PCYC
Walgett PCYC
Construction of the new Walgett PCYC which features a Sports Hall containing a multi-purpose sports court, gymnastics area, a gymnasium, various offices and common areas, multiple changerooms and private bathrooms along with a commercial kitchen and secondary kitchenette. Walgett is located in remote North-Western NSW, and the project was completed during the 2021 COVID-19 lock-downs which significantly impacted trade and material availability. Carfax were able to navigate this to ensure the project was delivered within the original time frame, while still delivering a high quality, functional building for the client.
The building comprises concrete slab on ground, structural steel, pre-cast wall panels, Bondor roofing and wall panels, and fibre cement linings to the Northern elevation. The internal walls are lined with painted fibre cement sheets and the building predominantly has vinyl floorcoverings, with Regupol floorcoverings in the Gym area and Pulastic sports flooring in the Sports Hall. The building also incorporated the provision of extensive electrical, mechanical, fire, security, communications and hydraulic services.
Client & PM: PCYC NSW Ltd
Architect: Allen Jack + Cottier

