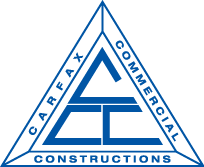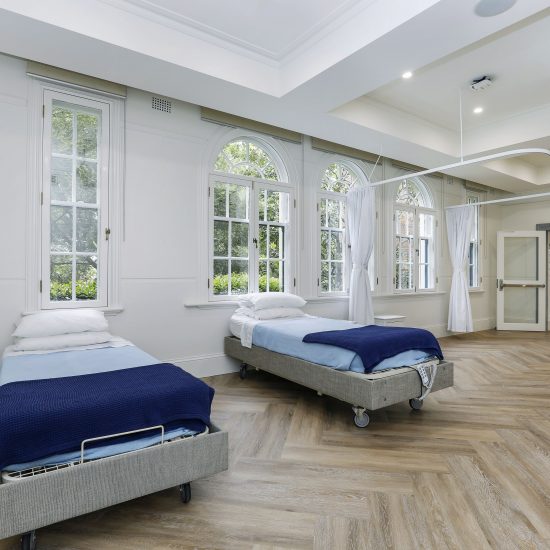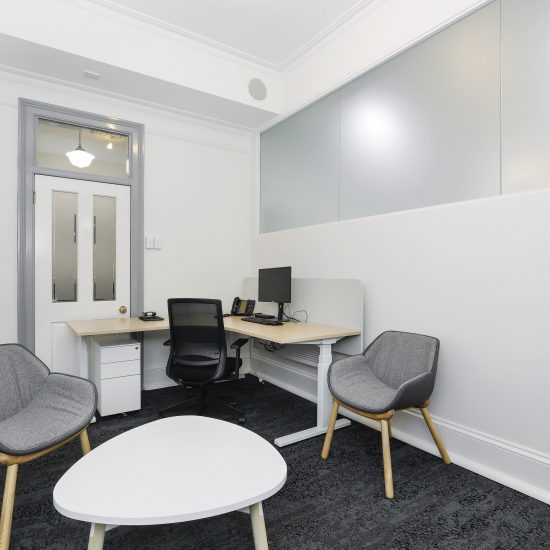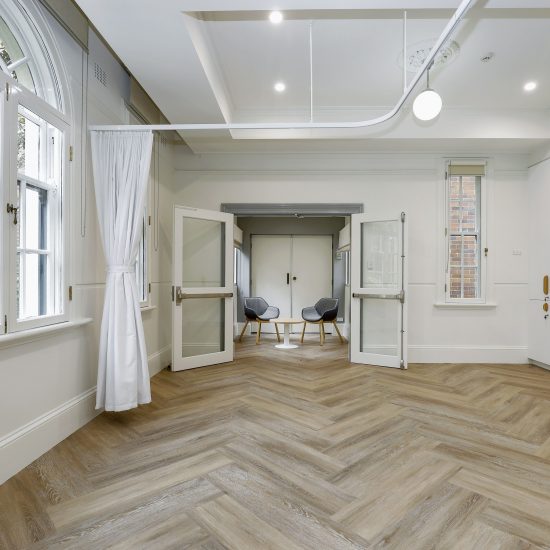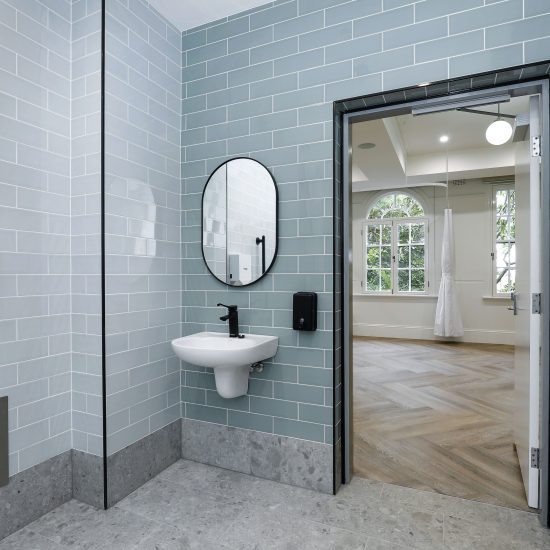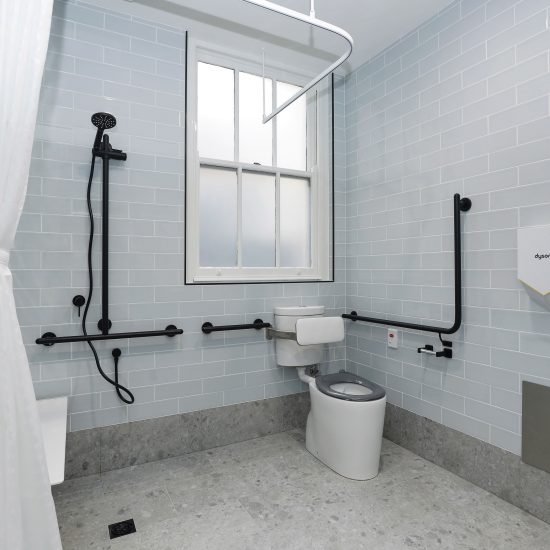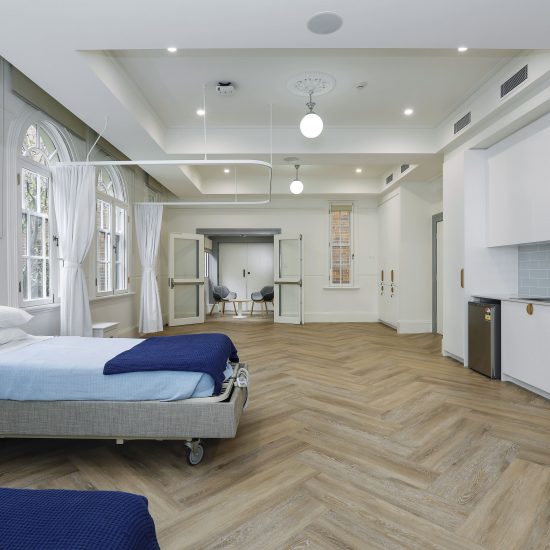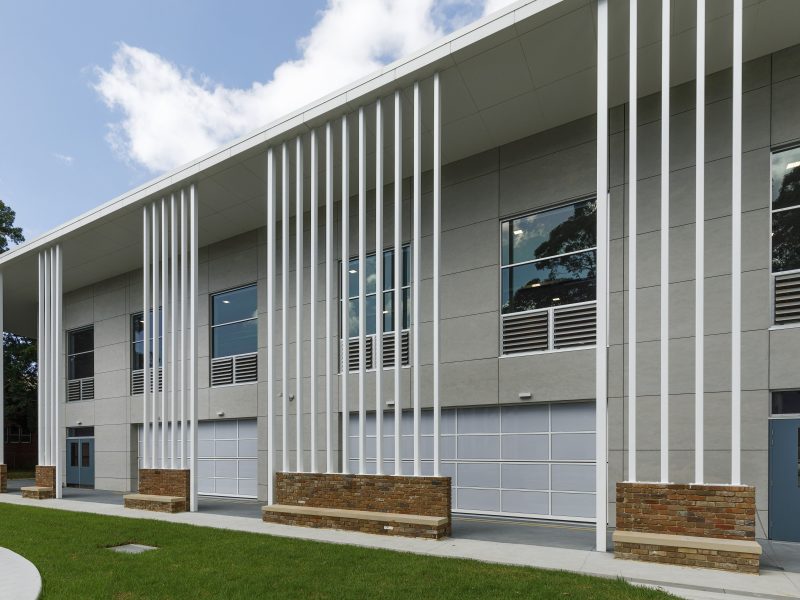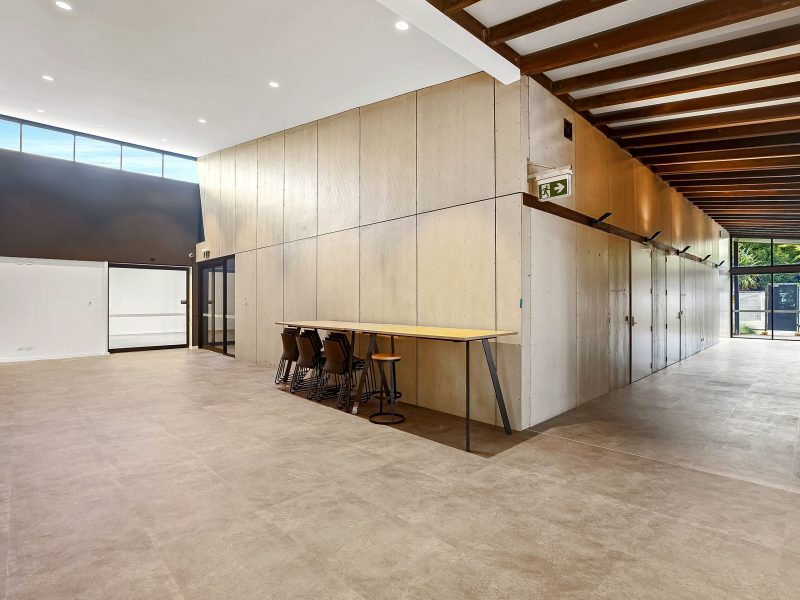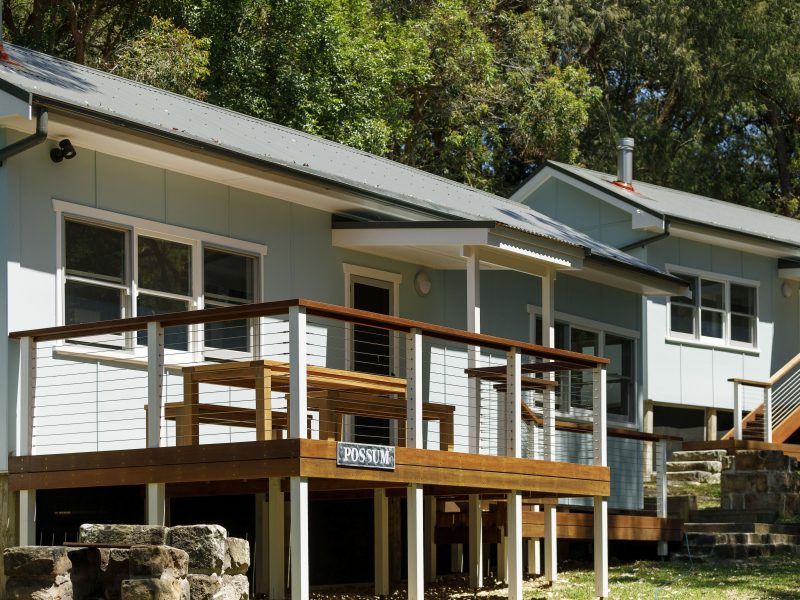Wenona School Clinic Upgrade
Wenona School Clinic Upgrade
Upgrade of the existing Clinic at Wenona School including the construction of a new accessible WC, Isolation Room and Office and the refurbishment of the Clinic.
The refurbishment included the provision of new joinery, herringbone style floorcoverings, furniture and workstations, heritage style timber doors and upgraded services.
A key element of the works was to enable accessible access throughout the Clinic and to provide a DDA compliant WC which is accessed directly from the Clinic.
The works were completed entirely throughout the COVID-19 2021 lock down – Carfax navigated this by establishing the site so as to provide complete separation between the site and the rest of the school’s operations, staff and students.
Client: Wenona School
PM: Reissis Project Management
Architect: Leaf Architecture
