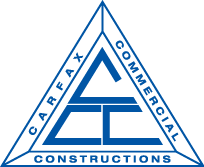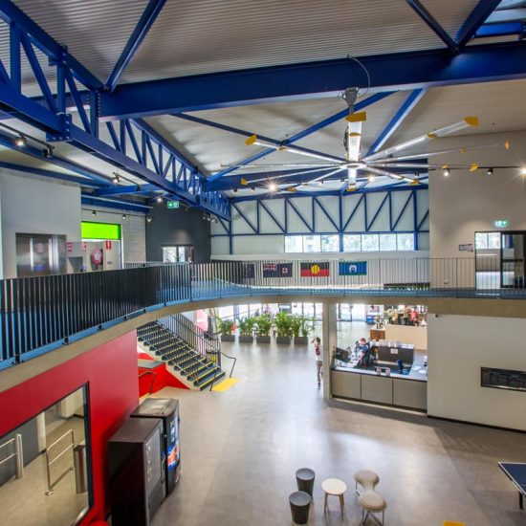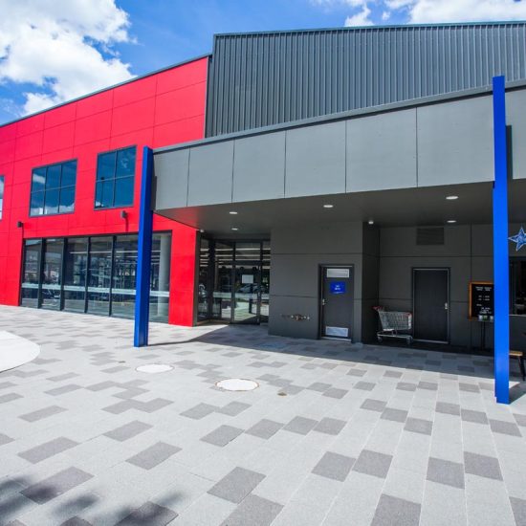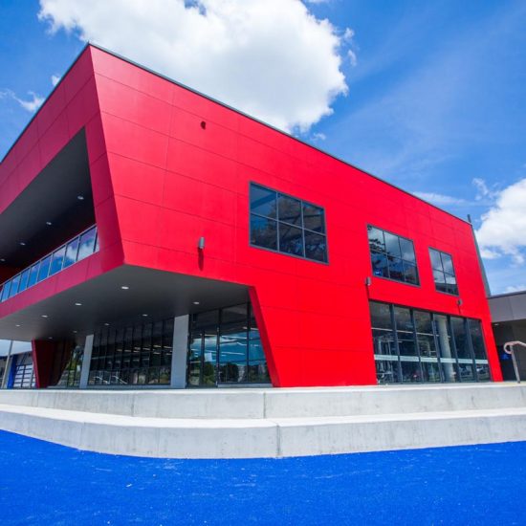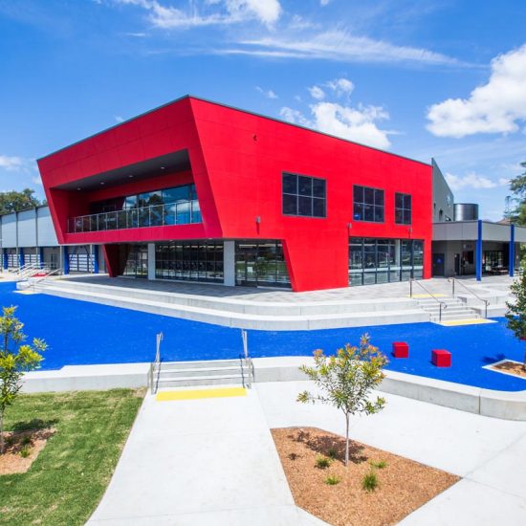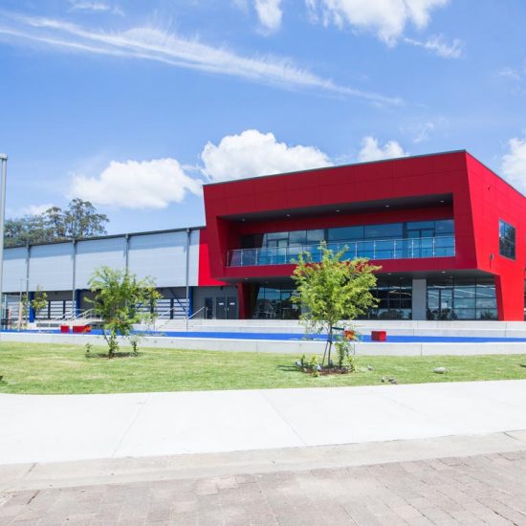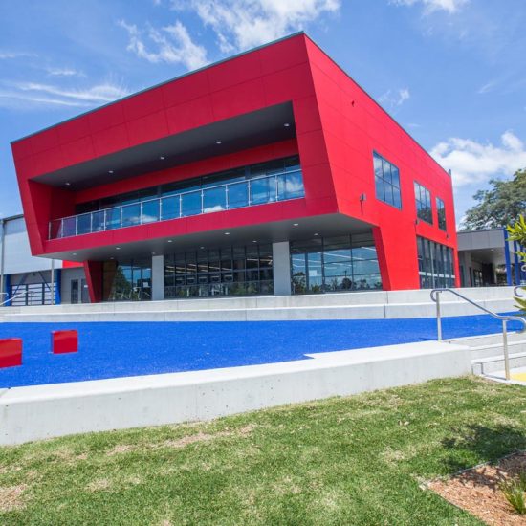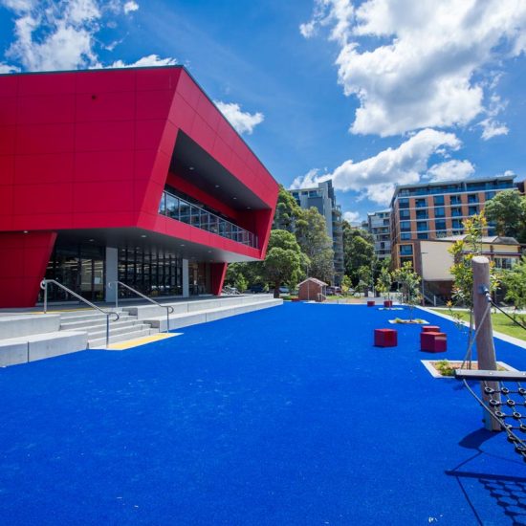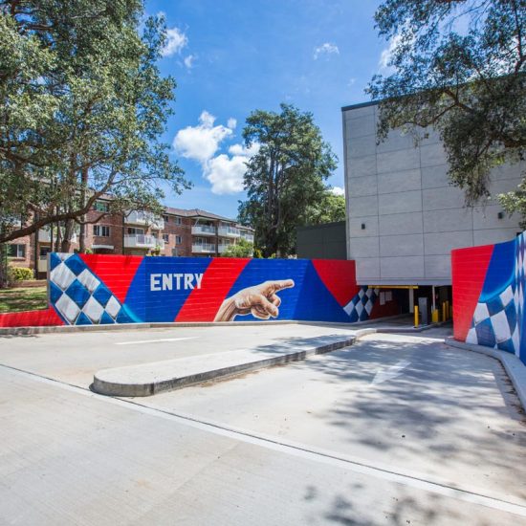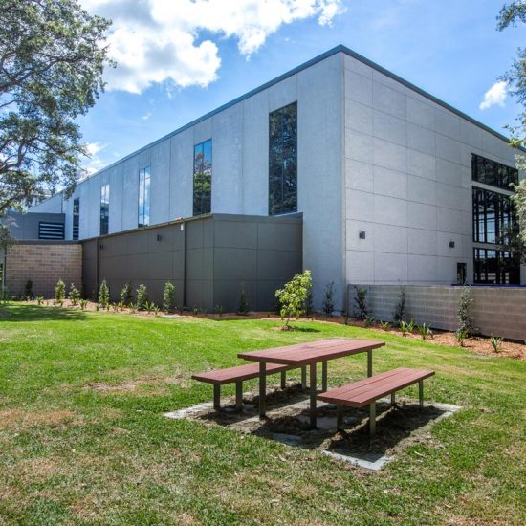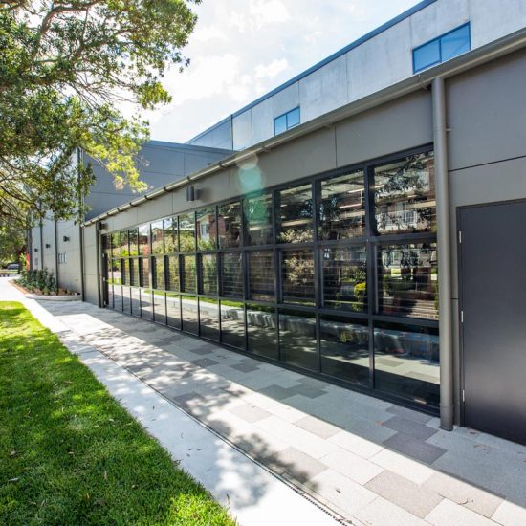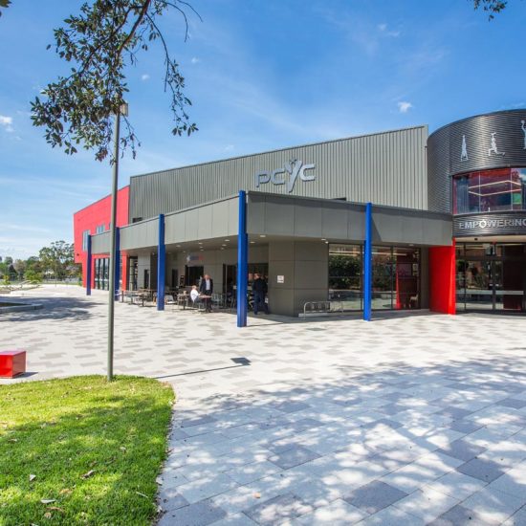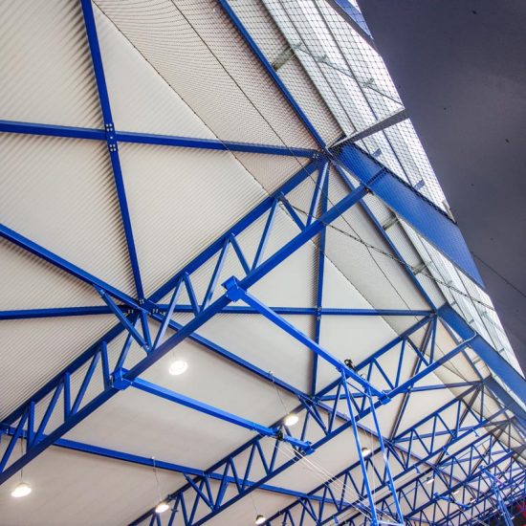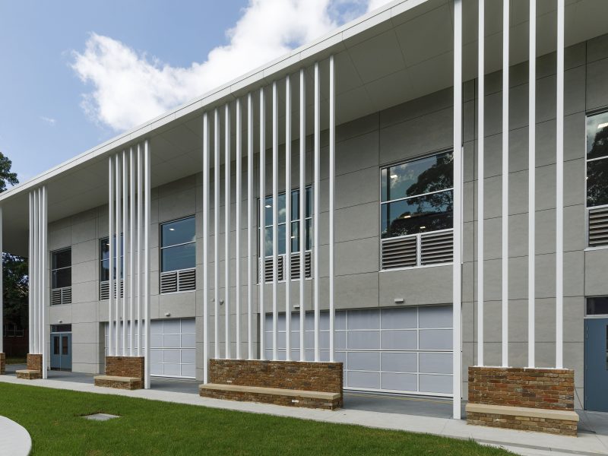Hornsby PCYC
Hornsby PCYC
Construction of a new three level, two court multi-sport facility at PCYC.
The development incorporated basement car parking for 92 cars, 2,200m2 two-court Multi-sport and Gymnastics Hall, Fitness Gym, Boxing Facilities, three x multi-purpose rooms, kiosk and cafe, back of house administration and staff and public amenities. All levels are serviced by lift, and a new kiosk substation was installed to power the development.
The new Hornsby PCYC was incorporated into Hornsby Shire Council’s existing Waitara Park precinct.
Carfax worked in conjunction with the PCYC Project Management and Design team, pre-construction and during construction, to achieve target project cost savings, to meeet PCYC’s funding allocations for the project.
Watch it being constructed from Start to Finish here: https://youtu.be/wVCaKorMYYk
Client: PCYC NSW Ltd
Architect: Facility Design Group Architects
