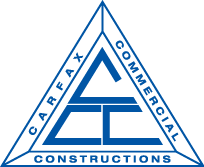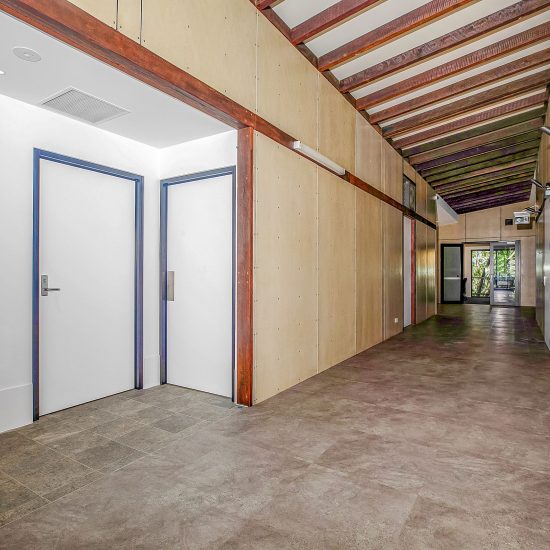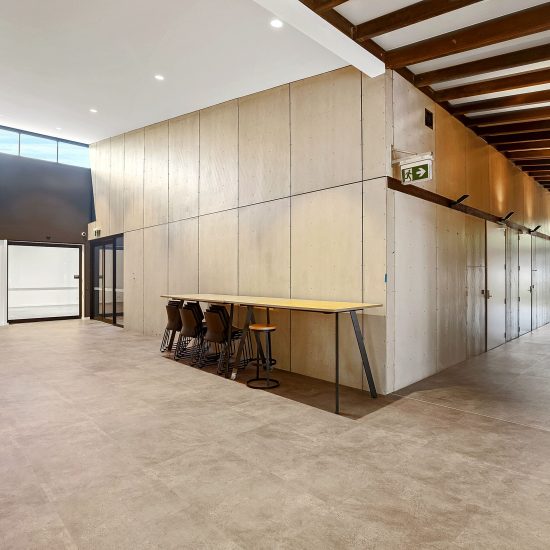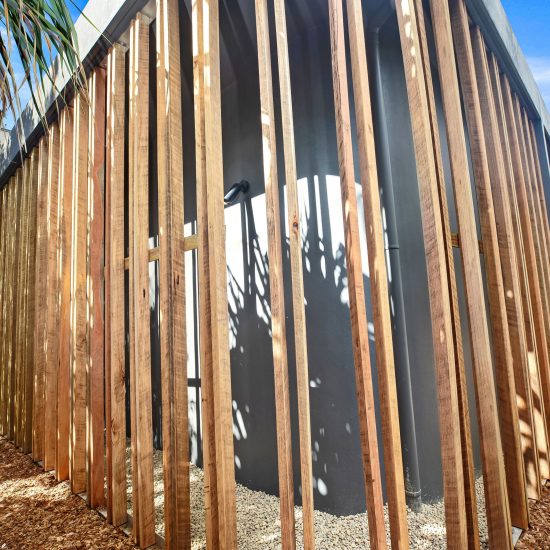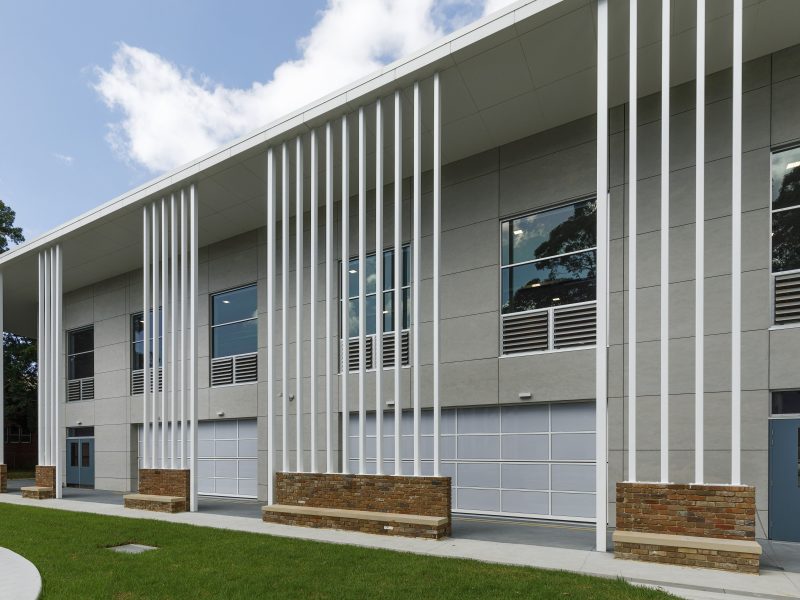Peregian Beach Digital Hub
Peregian Beach Digital Hub
The Peregian Digital Hub Expansion project comprised the refurbishment of an existing building and the construction of a new building. As this project was a Design and Construct contract, Carfax coordinated all Consultants to ensure the final design met all statutory and building code requirements.
The refurbishment part of the project involved the complete strip out of all existing items in the building, including wall and ceiling linings, bathrooms and some load bearing walls. The new internal fit out of the building optimised the space to create co-working “Pods” which also double as a disaster control centre, if required during a natural disaster in the area. Each individual Pod has its own air conditioning system, to allow separate cooling in individual spaces. Part of the client brief was to ensure that noise did not travel between Pods and to eliminate all external traffic noise inside the building. This meant the engagement of an acoustic engineer to advise on all new wall and ceiling construction to ensure the clients brief was met.
The new building (Co-Lab Building) consists of two soundproof studios and an auditorium style room for presentations. The buildings’ structure is masonry with a curved concrete roof and all walls and ceilings received acoustic treatments. The Co-Lab building also has individual air conditioning units for each space. External features of the building include a curved timber screen on the Western façade and a cantilevered concrete overhand around the building.
Key features for the project are:
- Commercial sized solar PV and battery storage system
- Zen Control IP addressable lighting system
- Acoustically treated building for noise ingress
- IP addressable security system linked to the lighting system
- The building has been wired to accommodate a state-of-the-art AV system to be installed by the client.
- The project was constructed on a very tight site.
- Recycled hardwood was reused in the refurbishments structure and decking.
- The project now links three separate buildings.
Client & PM: Noosa Council
Architect: Flexure Pty Ltd
