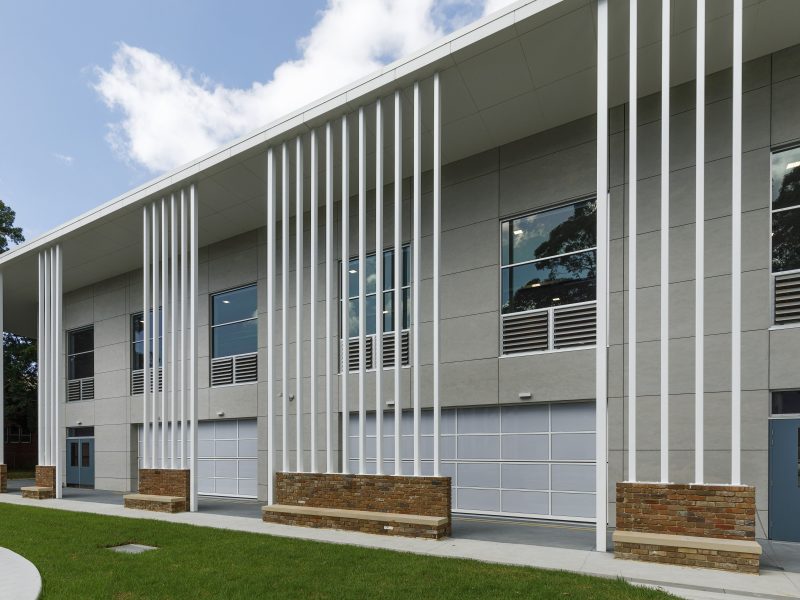Manly Golf Club Maintenance Facility
Manly Golf Club Maintenance Facility
Construction of a new Maintenance Facility at Manly Golf Club comprising suspended slab construction and steel frame, metal roofing and cladding and a fit for purpose fit-out with careful co-ordination of services required to ensure the extensive plant and equipment could be properly facilitated. The Facility was constructed with a one metre free-draining sub-void space to prevent one in one hundred year flood levels from entering the building. Upgraded stormwater, power, security, dry and wet fire, and communications services were provided to the building.
The Facility was constructed in two stages: Stage one involved constructing the building itself, with our perimeter compound established to enable the Golf Club to retain access to their existing Facility during construction. While this significantly impacted our site access, it provided significant benefit to the client as their course maintenance schedule was able to continue unimpeded throughout construction. Stage two involved the construction of a 1,250m2 hardstand area built to RMS standards, a permeable paved parking area that accommodates twelve parking spaces along with a series of soil-bays that comprised concrete precast panel walls sitting on bored piers and braced between steel columns. Stage two works only commenced when the Golf Club gained possession of the new Maintenance Facility, again ensuring there were no disruptions to their operations.







