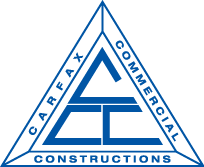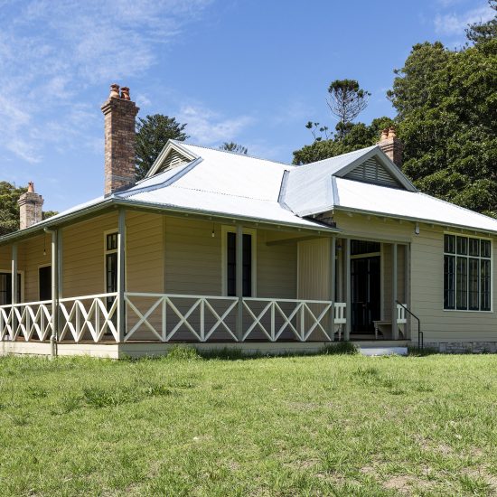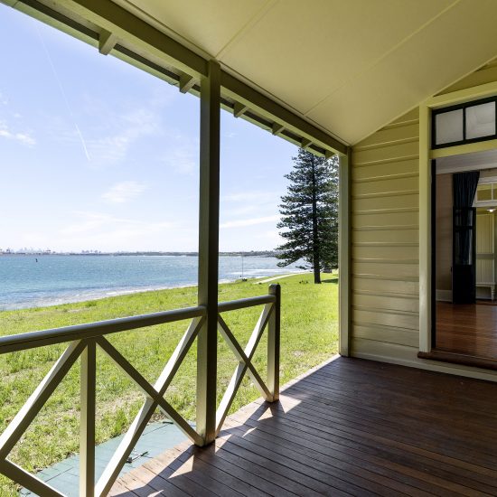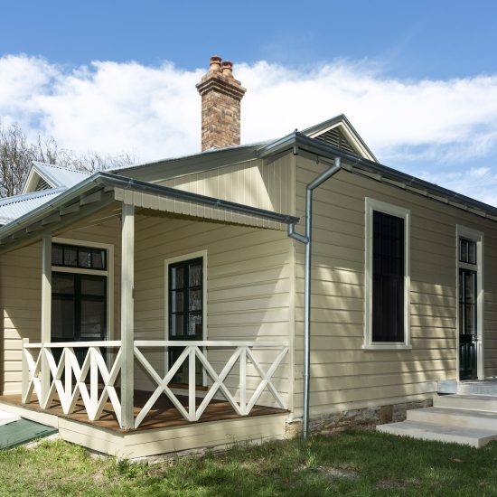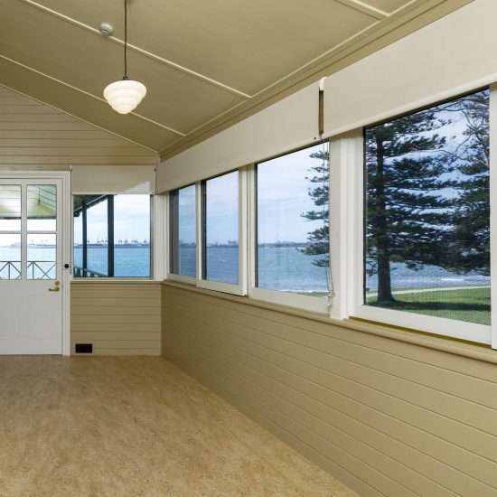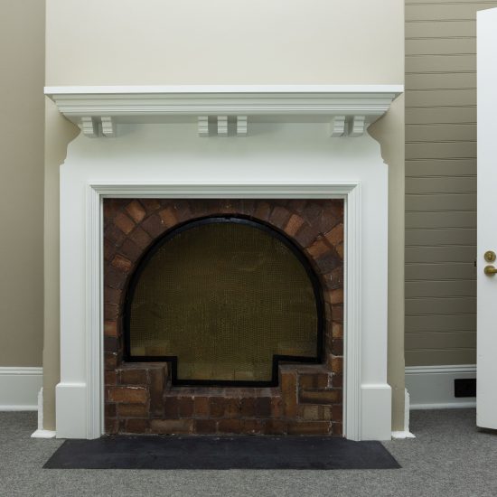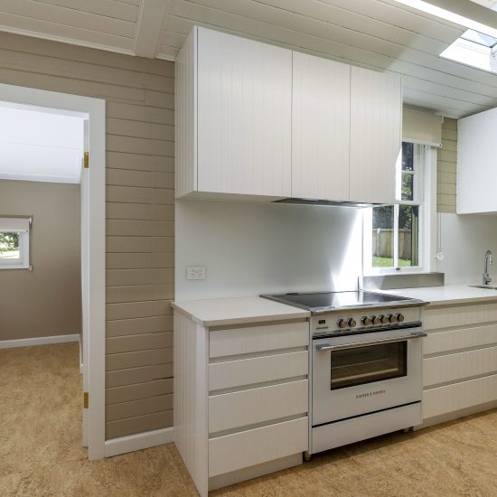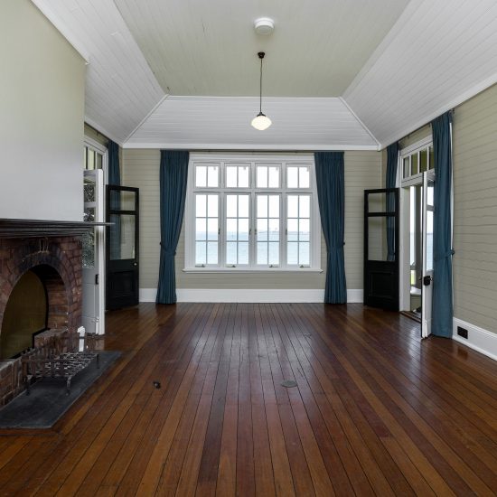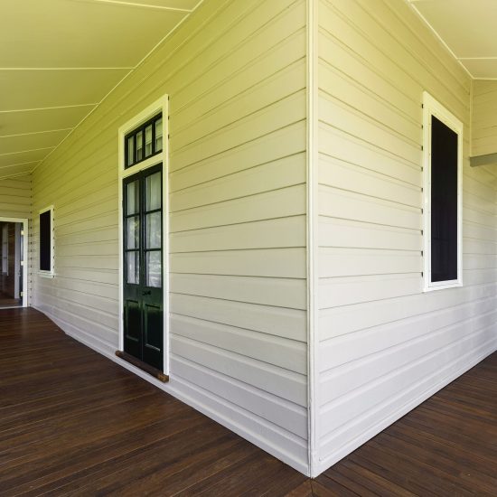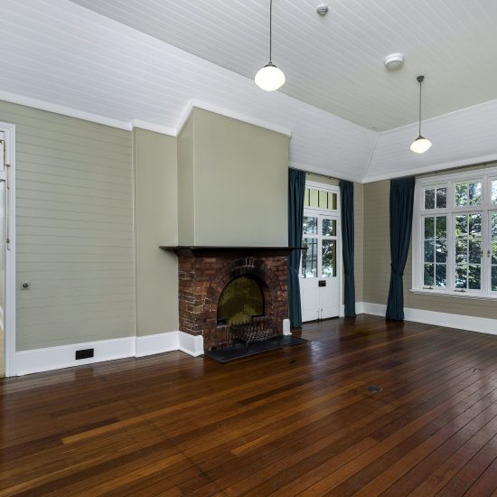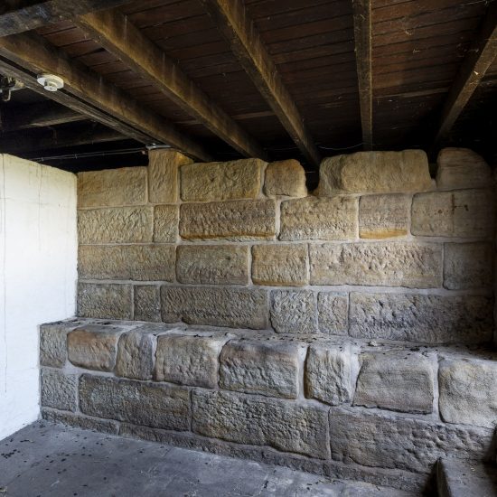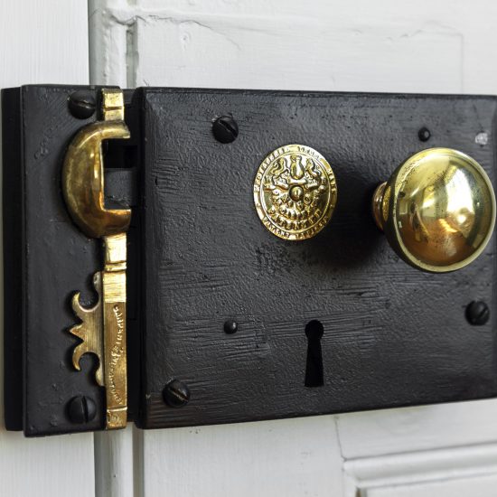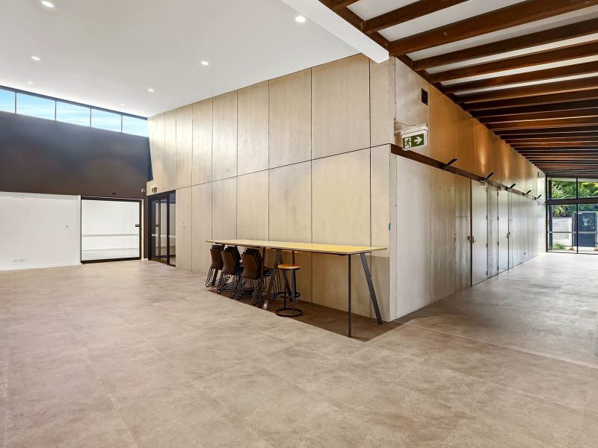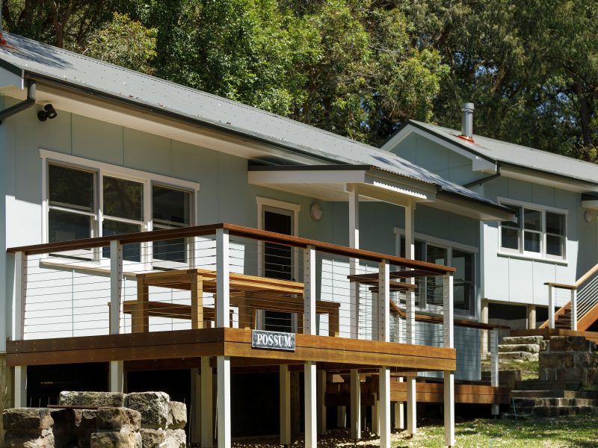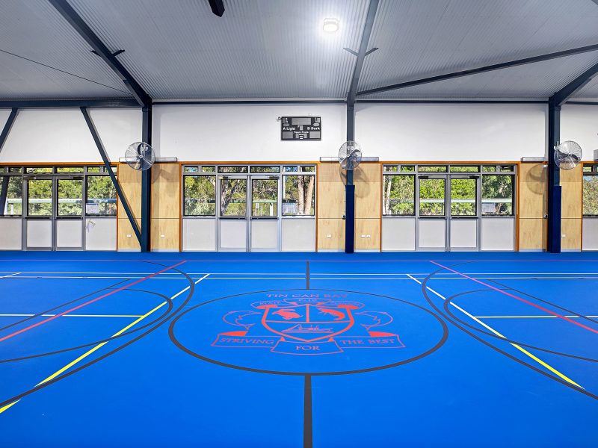Alpha House Conservation and Adaptive Re-use
Alpha House Conservation and Adaptive Re-use
The project brief was to change the dwelling from a residence into a short stay accommodation facility for part of the building and a community asset for the remaining part. To facilitate this flexibility, the building was designed so that it could be readily interchanged at any time.
The scope covered the conservation and restoration of Alpha House along with the addition of a new amenities Pavilion to the rear of the building, to cater for the adaptive reuse of the building. A key consideration with the design was to ensure that the amenities Pavilion was built to meet BAL 40 and Alpha House upgraded to meet BAL 29 bush fire requirements. To achieve this the house was re-roofed using a metal deck roof , sealing of all roof gaps, installation of gutter guards, the protection of windows and door with mesh screens and installing a water spray system to the Western side of the building.
The restoration work involved demolition works, removal of asbestos roof sheeting, concreting, extensive carpentry work, new metal deck roof, gutter and downpipes, windows, doors, joinery, floor finishes, electrical, hydraulics, painting, blinds, curtains, landscaping, septic and rain water tanks, fire hydrant, hose reels and new pebblecrete pathway.
Given the sensitive nature of the site, an Archaeologist and member of the Local Aboriginal Land Council was present should any unexpected finds be uncovered during all excavation work around the site.
Client & PM: NSW Office of Environment and Heritage
Architect: Long Blackledge Architects
