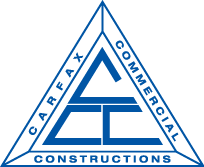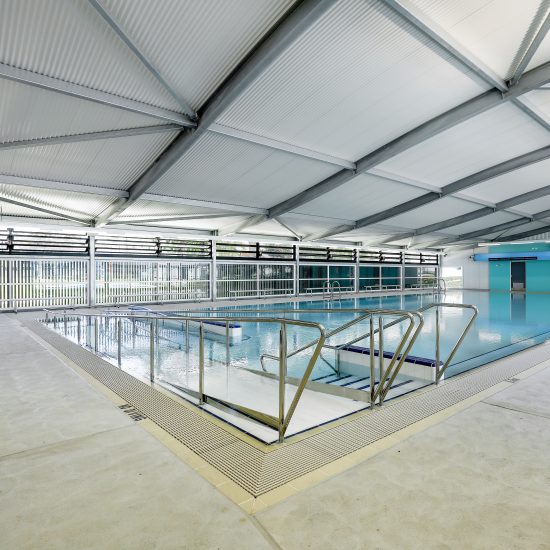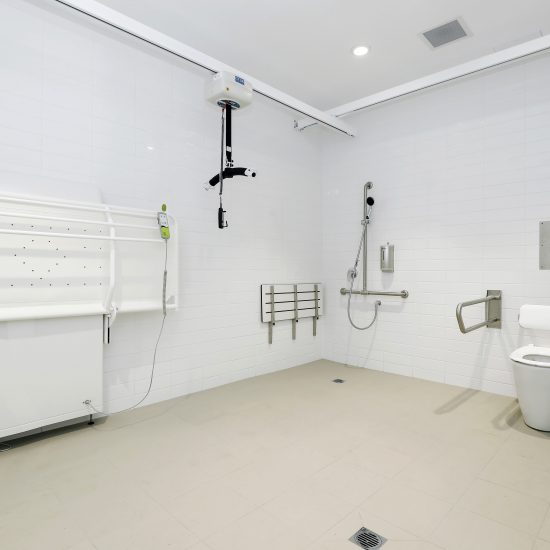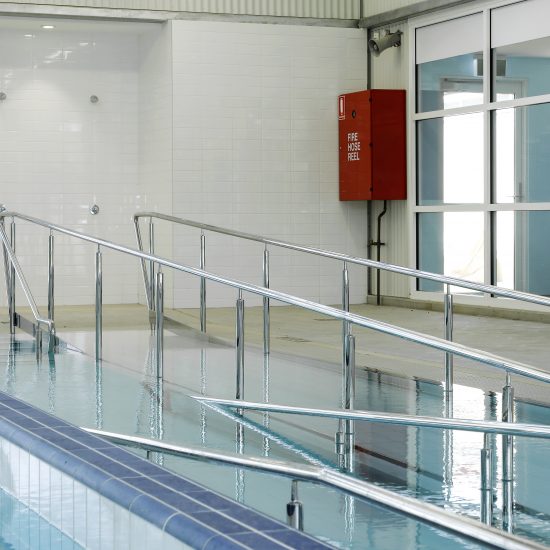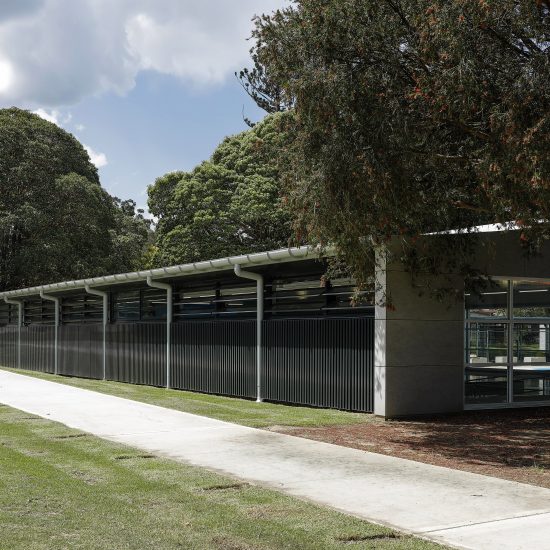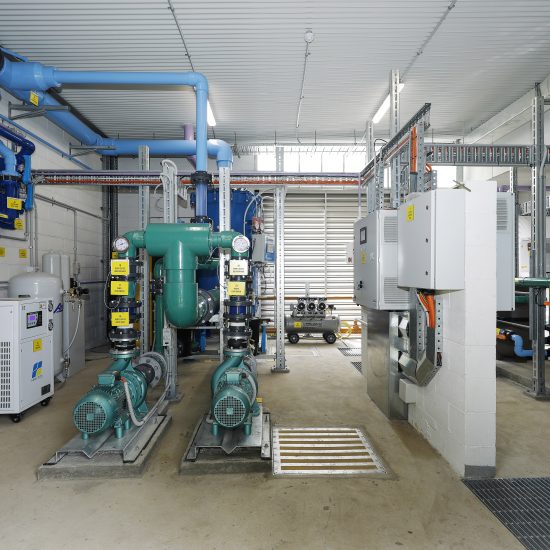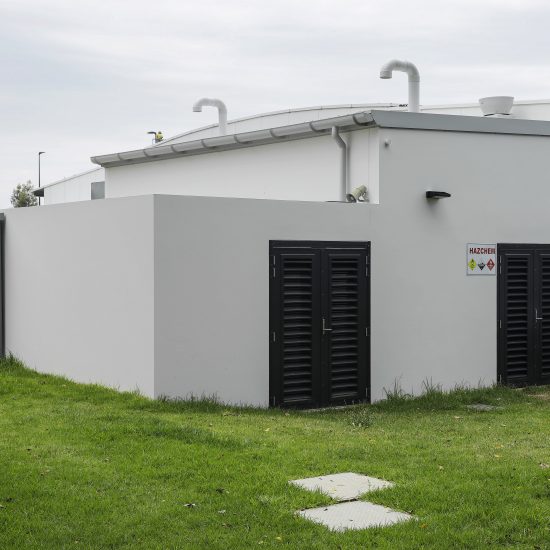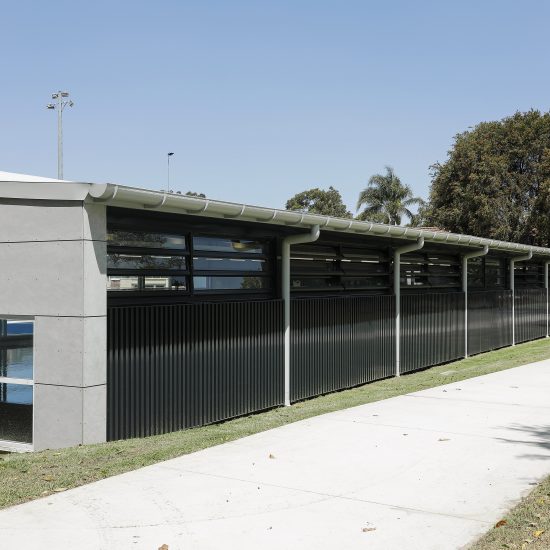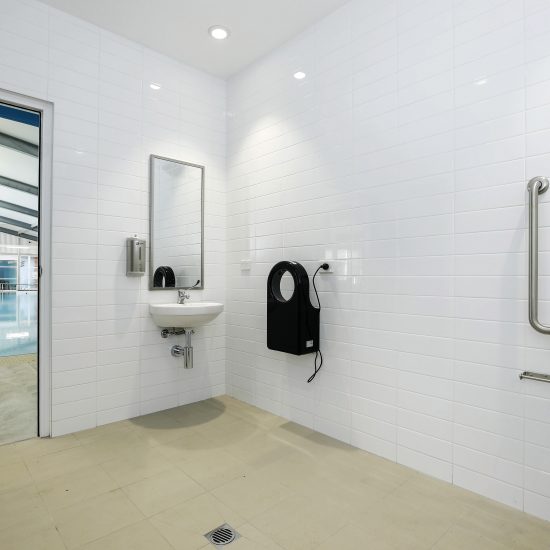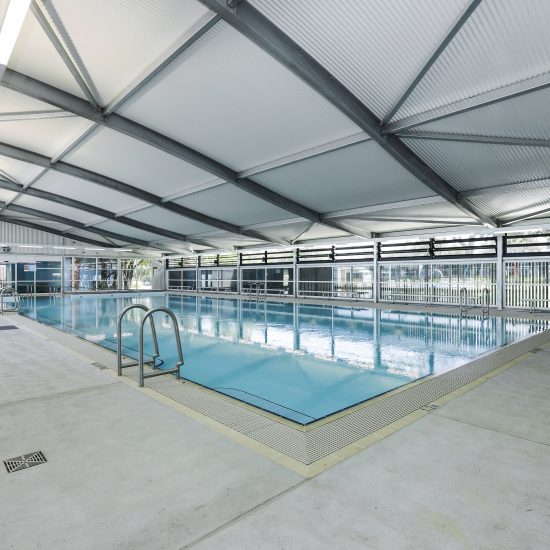Enfield Aquatic Centre Stage 2
Enfield Aquatic Centre Stage 2
Construction of a New Learn to Swim (LTS) pool structure which features a new 25-metre-long pool x 10 metres wide to a maximum depth of 1.2m. This structure is the features the ARCPANEL waved corrugated roof providing a great aesthetic look to the building. This building houses 2 accessible bathrooms, a storeroom, and a shower bank. Within the slab is hydronic heating designed to communicate with the motorized louvres and a thermostat to provide the perfect humidity without needing any HVAC.
As part of the contract, Carfax constructed 3 x additional new buildings, including a plant room to service the OZONE bromine pumping system, a fire hydrant pump room, incorporating a new diesel fire hydrant pump to service the carpark fire hydrant booster valve, and a back of house storeroom for pool equipment and facilities management.
In addition to the new buildings, Carfax have created new concrete access covered walkways and associated landscaping, a new temporary entry / foyer for access to the LTS Pool until Stage 4 works at the Aquatic Centre commence, which will complete the final stage of the Enfield Aquatic Centre masterplan.
Client & PM: Burwood Council
Architect: Facility Design Group
