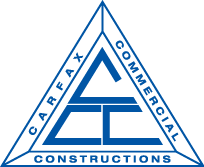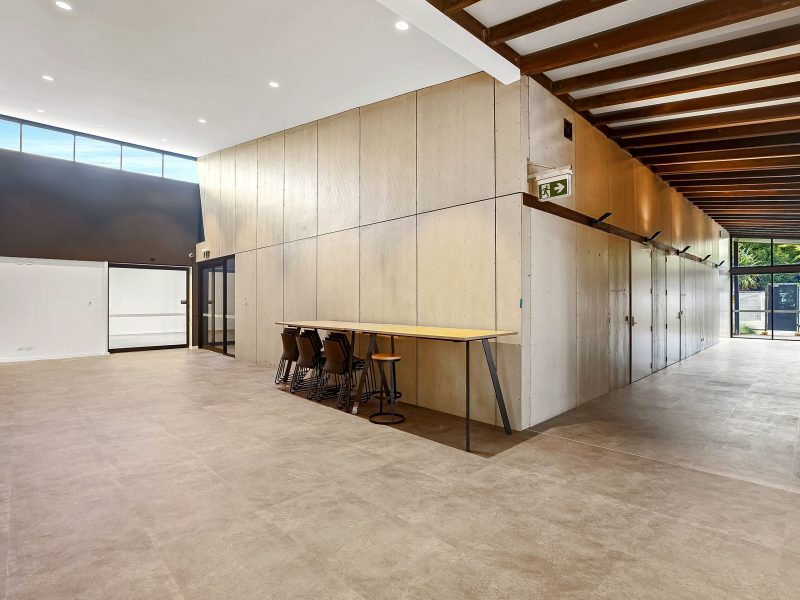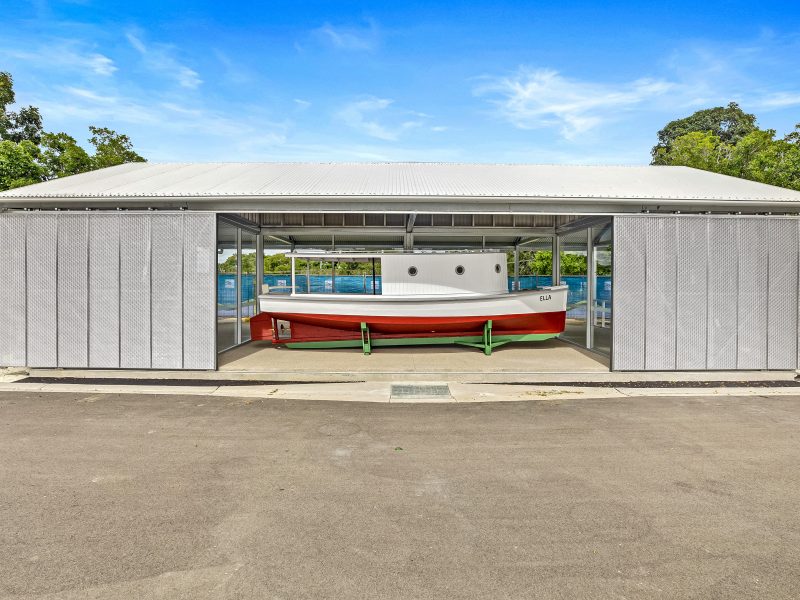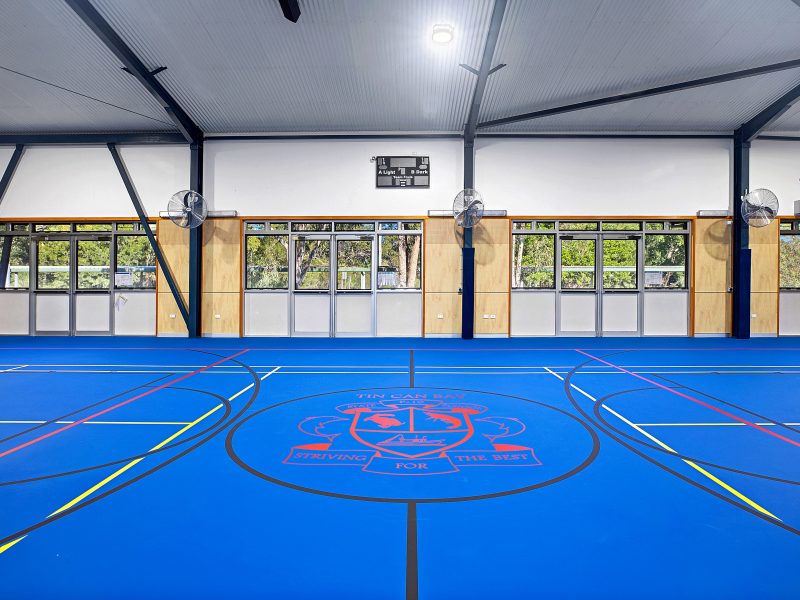Gataker’s Creative Space Refurbishment
Gataker’s Creative Space Refurbishment
The Gataker’s Creative Space Project involved the internal refurbishment of a Heritage listed building within Maryborough, for the Fraser Coast Regional Council.
Our scope of works included the removal of all non-original lightweight walls, bathrooms and kitchens. We poured a new internal concrete slab adjoining an existing concrete slab and polished them both.
The building’s security, AV and electrical systems were upgraded. We matched the first-floor timber flooring to the existing floorboards, and extended over the original bearers and joists. As the original staircase was inadequate for today’s standards, a new steel staircase was installed over the original timber stairs. We also constructed a new accessible bathroom on the Ground and First floors, and installed a new lift which allowed access to the First Floor.
Key highlights of the build were the retail joinery and wall cladding, internal lift shaft, fy-0AV system, extended hall space on the first floor, the steel and glass stairs and the stainless steel extraction hood for the building’s kilns.
Client & PM: Fraser Coast Regional Council
Architect: Keystone Architects













