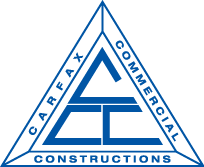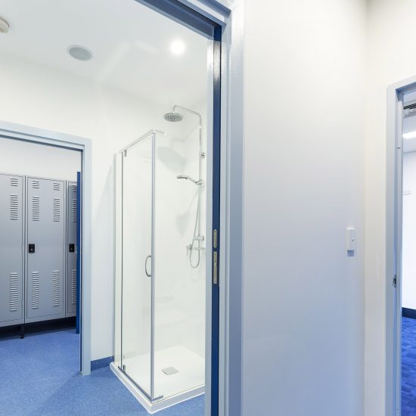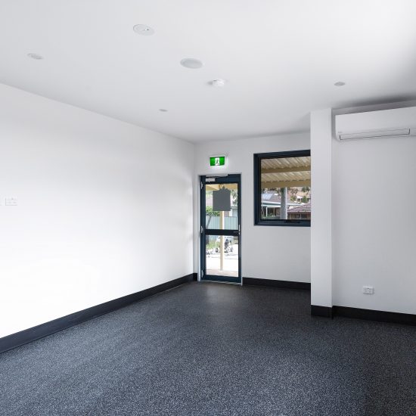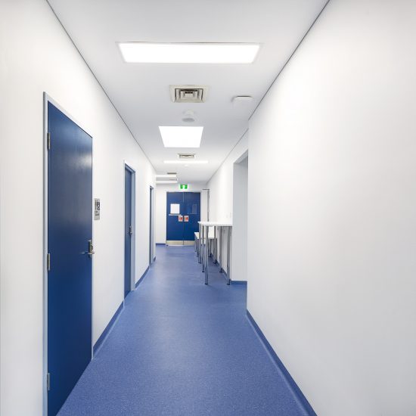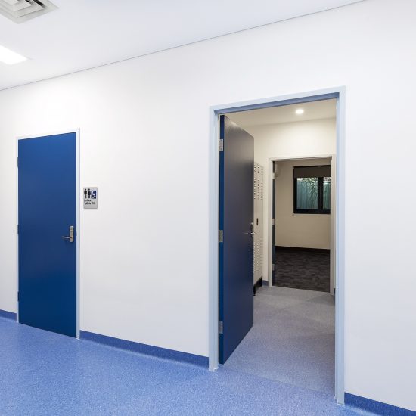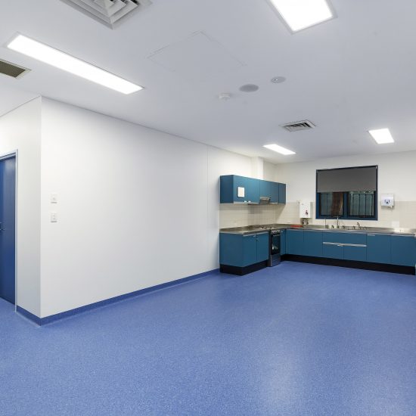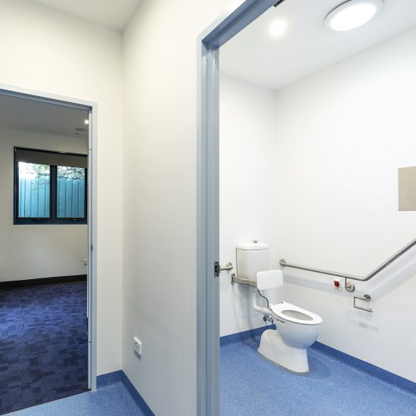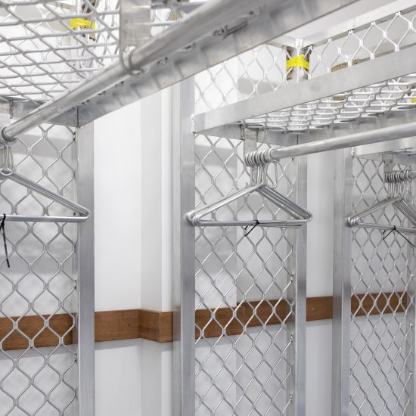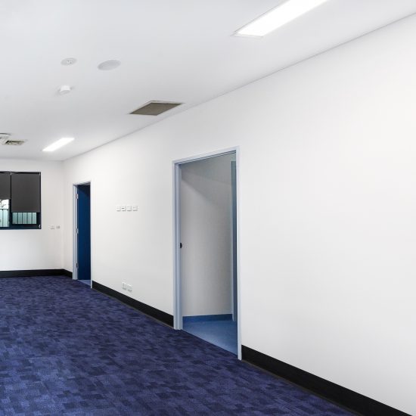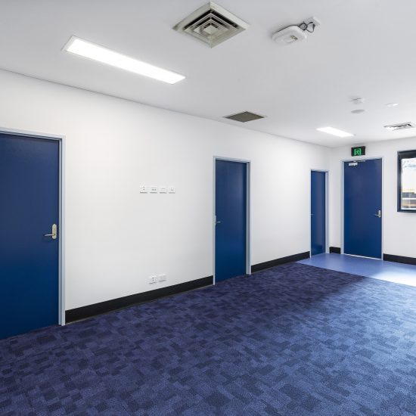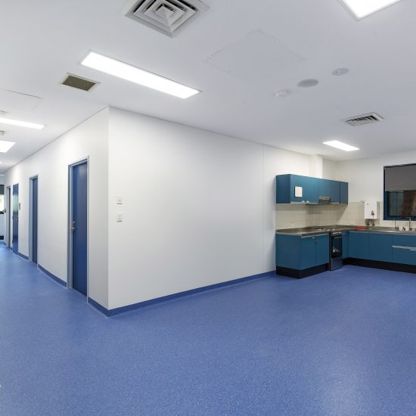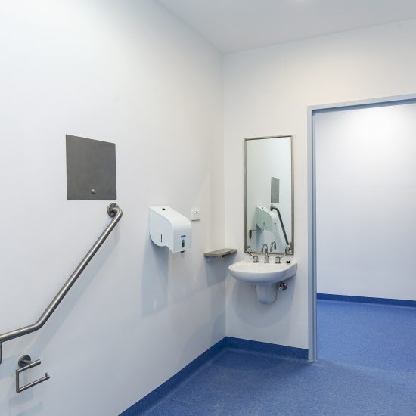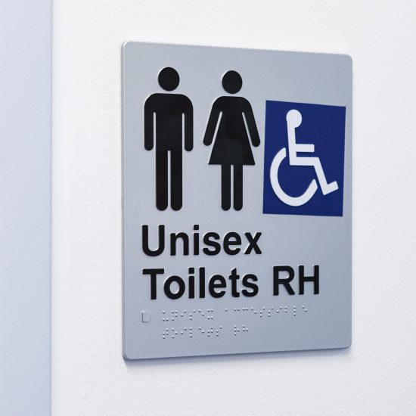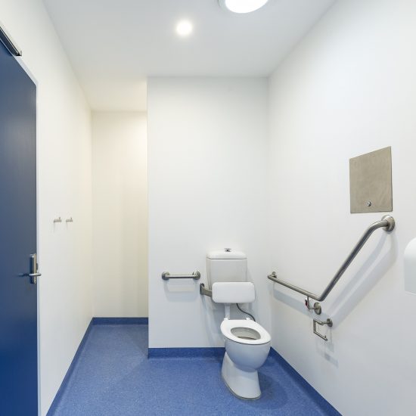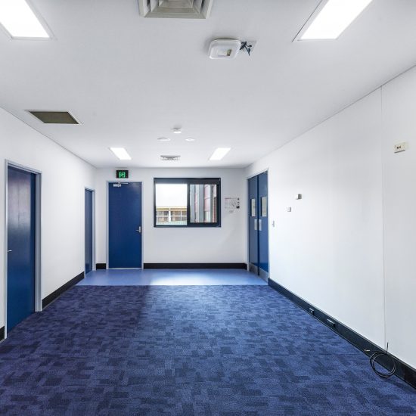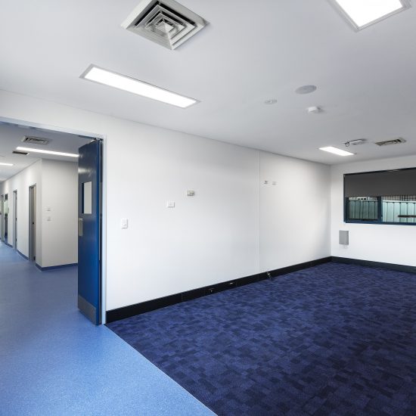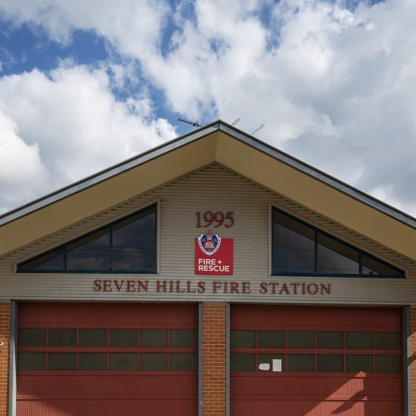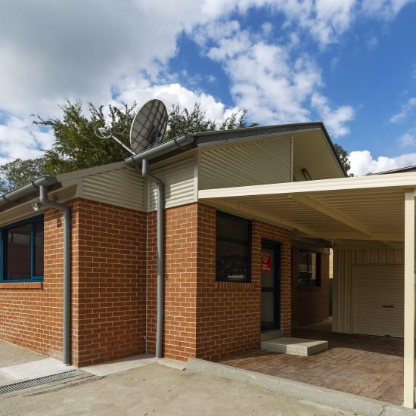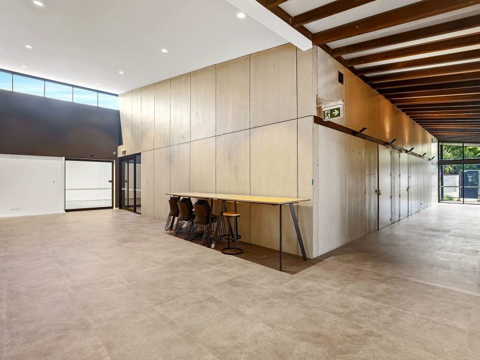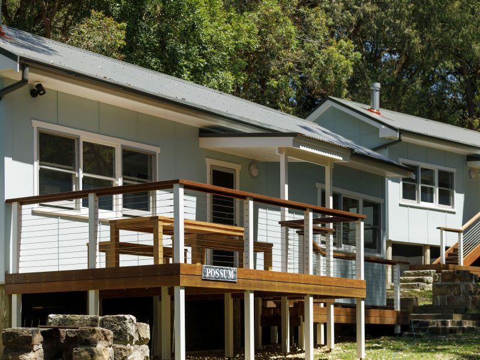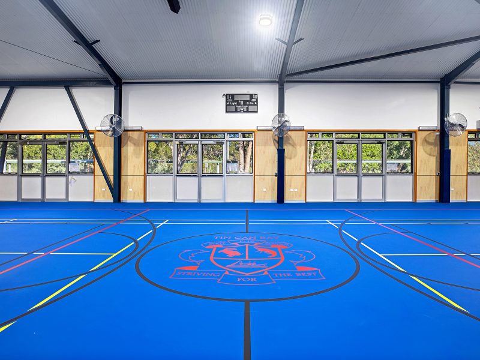Seven Hills Fire Station
Seven Hills Fire Station
This project involved the strip-out of the existing Seven Hills Fire Station to allow for a complete refurbishment incorporating the Fire and Rescue Privacy and Inclusion Program. This refurbishment involved the construction of 5 x new individual reclines, 5 x lockers, 3 x ensuites and a new Gymnasium along with the refurbishment of the existing Mess, Recreation/Training, S.O. Office and Watch Rooms.
The refurbishment of these areas incorporated the following elements:
- new wall and ceiling linings to various areas of the building,
- waterproof membrane applied to all wet areas,
- upgraded electrical, hydraulic and mechanical services,
- new floor finishes throughout the building,
- new door frames, doors and hardware throughout the building,
- brick veneer extension of the old Reclines to accommodate the new Gymnasium and new paint finishes throughout the building.
In addition to the refurbishment of the building, a Fire Engineer was engaged to provide a performance solution that would achieve fire separation between the Engine Bay and the main building. This included the a -/60/60 fire rated wall lining to the Engine Bay side of the building continuing to the ceiling height of the main building, smoke and thermal alarms throughout the main building and Engine Bay along with alarms to the main building roof space, emergency and exit lighting throughout the main building, replacement of glazing to the existing double doors in the Engine Bay and installation of smoke seals to the Engine Bay double doors and Cleaners Cupboard door.
Client: Fire & Rescue NSW
Architect: Leffler Simes Architects
