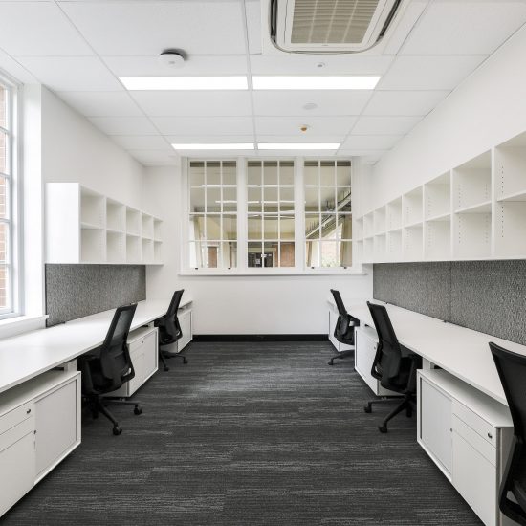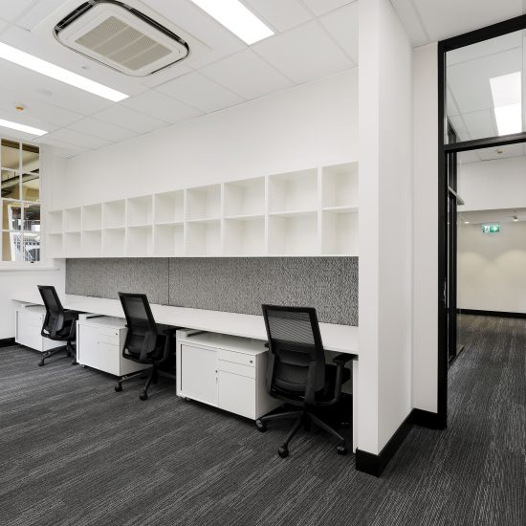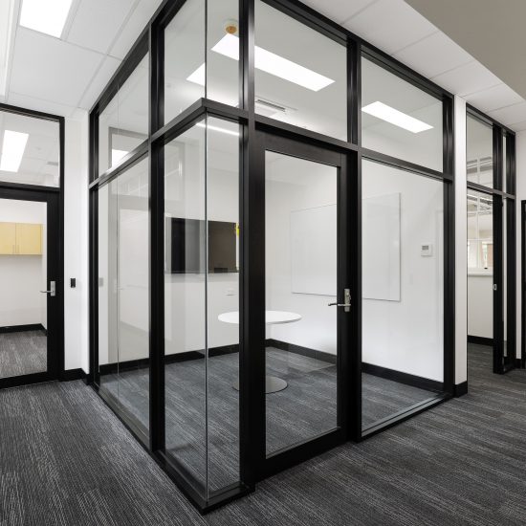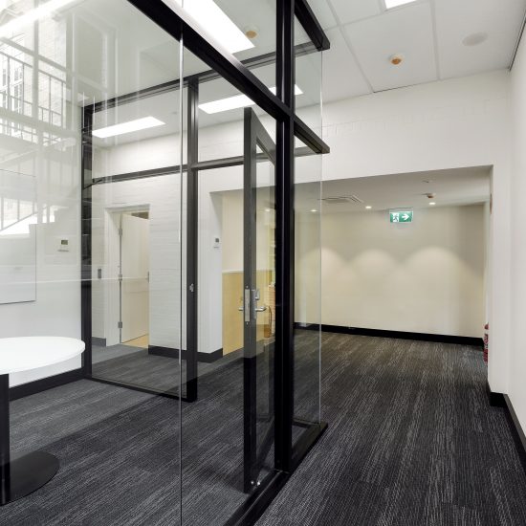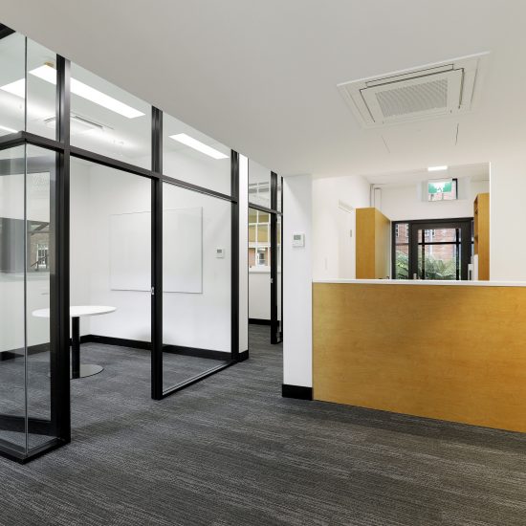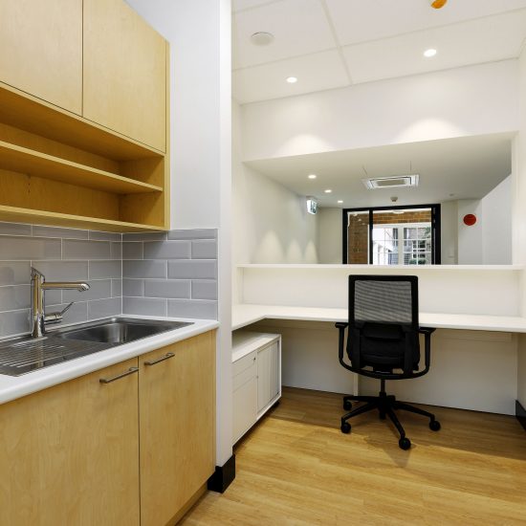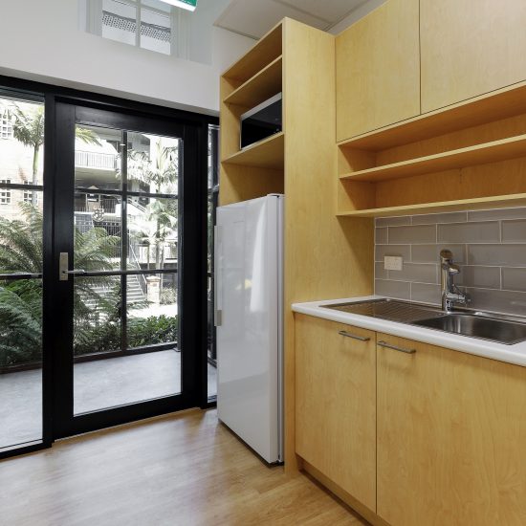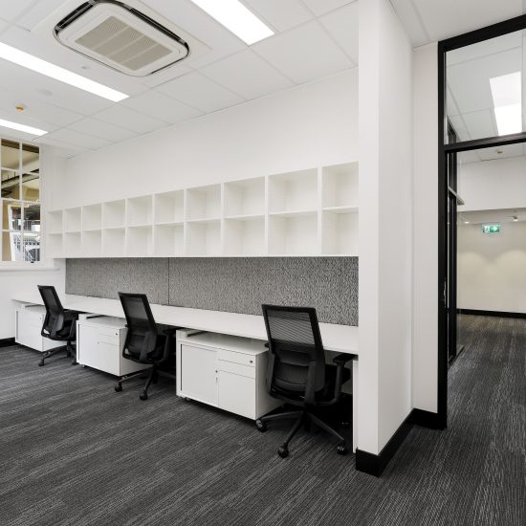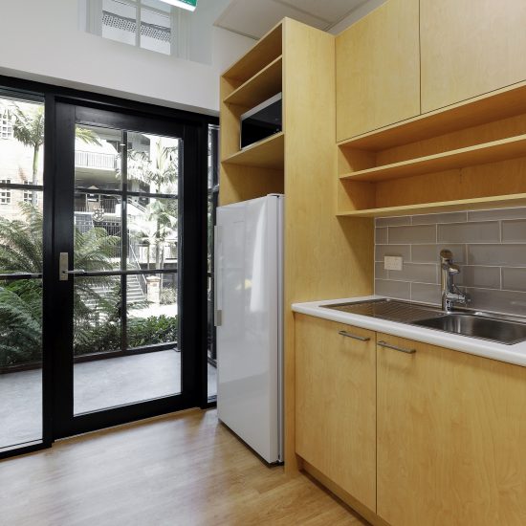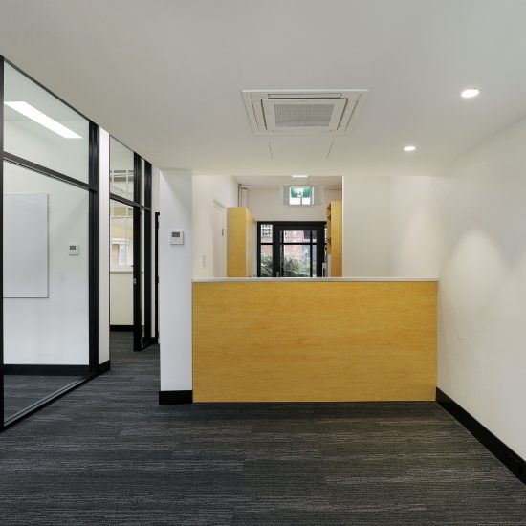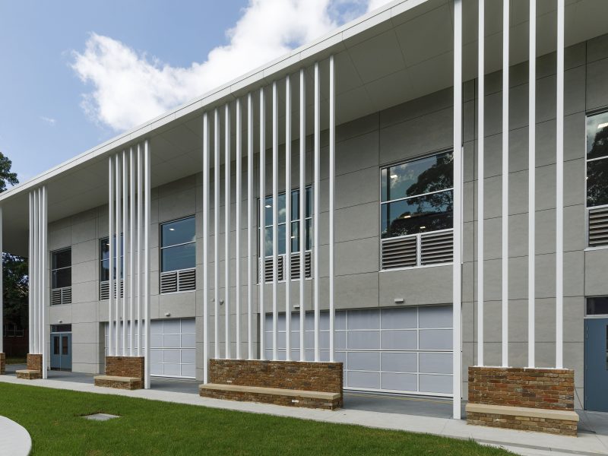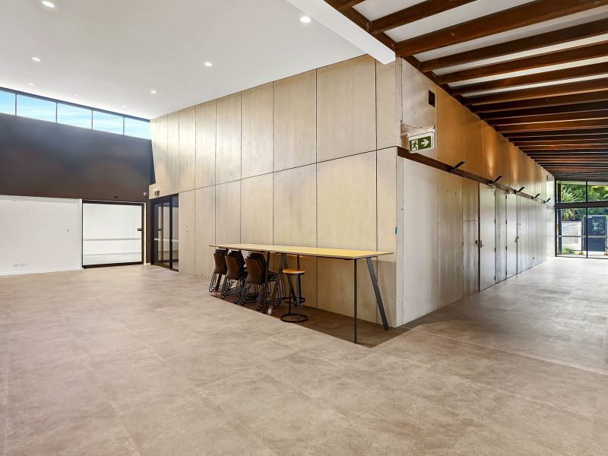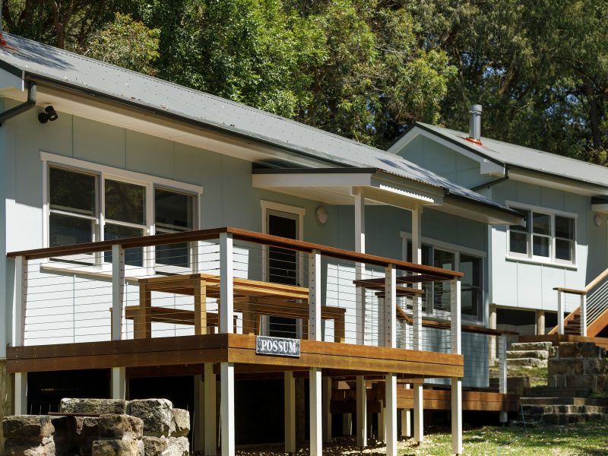Shore School Academic Dean’s Office Upgrade
Shore School Academic Dean’s Office Upgrade
Our works at the SHORE School Academic Deans Office transformed an existing open area office with a small kitchenette into 2 x meeting room spaces with both TVs and Whiteboards in each, 1 large open space office area housing 6 workstations, a new kitchen area with a fridge, sink, microwave and large cupboard and storage space, large reception desk with countertop servery, and an entry foyer waiting room with chairs and tables. The Academic Deans Office is also fit out with full height aluminium glazed partition walls and doors to create a larger feel space.
Client: Sydney Church of England Grammar School Council
PM: Reissis Project Management
Architect: Mark Hurcum Design Practice

